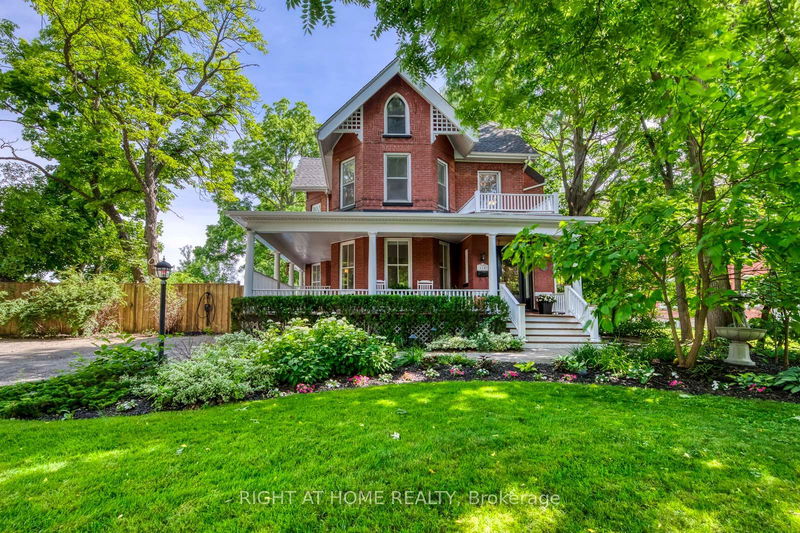Caractéristiques principales
- MLS® #: W8484310
- ID de propriété: SIRC1953289
- Type de propriété: Résidentiel, Maison unifamiliale détachée
- Grandeur du terrain: 17 969,36 pi.ca.
- Construit en: 100
- Chambre(s) à coucher: 5
- Salle(s) de bain: 4
- Pièces supplémentaires: Sejour
- Stationnement(s): 10
- Inscrit par:
- RIGHT AT HOME REALTY
Description de la propriété
A rarely offered stunningly renovated century home with alluring charm and appeal off Main St situated on a massive treed lot boasting over $200K in luxurious renovations including gleaming hardwood floors, oak staircase, elegant wainscotting, crown moulding, built-in cabinets, a gourmet kitchen with Sub-Zero, Wolf and Miele appliances, spacious family and living rooms with cozy gas fire place, HD projector and 125" drop down projector screen to entertain and a formal dining room to host your family and friends. Heading upstairs, retreat to the master bedroom and be pampered in the 5 piece spa bathroom with steam shower and luxurious radiant heated floors. Heading up another flight of stairs takes you to a spacious loft with generous ceiling height, fully automated rain sensing skylights flood the attic with natural light. This home is an entertainer's dream with the immaculately manicured landscaped grounds outside boasting a salt water swimming pool with a new pool heater (2023), filter (2023), salt cell (2023) and pump (2022), 8 person hot tub with new motor (2022), irrigation system running throughout the entire property and outdoor sound system. The home has been loving enjoyed and maintained with pride of ownership with all infrastructure, heating and cooling systems recently updated including a high efficiency furnace (2023), 4 ton A/C (2023), EV charger (2024), central vac (2020), washer / dryer (2023), freshly painted throughout interior and exterior (2024), newly resurfaced deck and wrap around veranda (2024). Seeing is believing! You will not be disappointed!
Pièces
- TypeNiveauDimensionsPlancher
- SalonPrincipal14' 6.4" x 17' 2.2"Autre
- Salle à mangerPrincipal14' 5.2" x 14' 7.9"Autre
- CuisinePrincipal12' 3.6" x 12' 9.9"Autre
- Salle familialePrincipal14' 11.9" x 17' 5"Autre
- Chambre à coucher principale2ième étage15' 5" x 20' 2.5"Autre
- Chambre à coucher2ième étage13' 2.9" x 14' 4"Autre
- Chambre à coucher2ième étage14' 2.4" x 15' 1.8"Autre
- Chambre à coucher3ième étage11' 7.3" x 14' 4"Autre
- Loft3ième étage10' 7.9" x 29' 5.1"Autre
- Chambre à coucher3ième étage11' 3" x 18' 2.5"Autre
Agents de cette inscription
Demandez plus d’infos
Demandez plus d’infos
Emplacement
118 Main St S, Brampton, Ontario, L6W 2C8 Canada
Autour de cette propriété
En savoir plus au sujet du quartier et des commodités autour de cette résidence.
Demander de l’information sur le quartier
En savoir plus au sujet du quartier et des commodités autour de cette résidence
Demander maintenantCalculatrice de versements hypothécaires
- $
- %$
- %
- Capital et intérêts 0
- Impôt foncier 0
- Frais de copropriété 0

