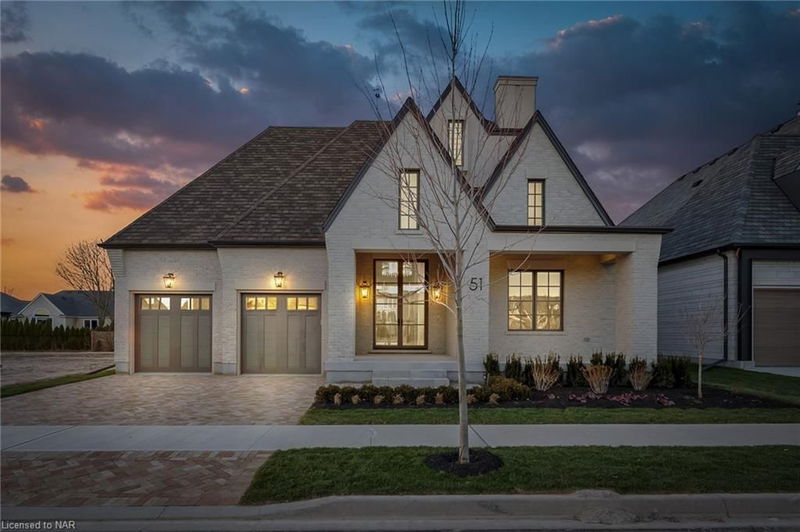Caractéristiques principales
- MLS® #: 40627940
- ID de propriété: SIRC2196456
- Type de propriété: Résidentiel, Maison unifamiliale détachée
- Aire habitable: 3 322 pi.ca.
- Construit en: 2022
- Chambre(s) à coucher: 2+2
- Salle(s) de bain: 3
- Stationnement(s): 4
- Inscrit par:
- REVEL Realty Inc., Brokerage
Description de la propriété
This luxurious and spacious home in a quiet new development in the heart of Niagara-on-the-Lake defines the art of gracious living. Extensive high-end finishes, elegant design details, and the finest workmanship throughout make this a very special offering. This 4 Bedroom (with option to add additional basement bedroom), 3 Bath home comes fully complete with soaring 15' ceilings on the Main Floor. The custom Kitchen features premium millwork, quartz countertops with built-in appliances, and a walk-in pantry fit for a chef. The open-concept floor plan continues into a bright Family Room with floor-to-ceiling windows that bring natural light within. The principal bedroom flows into a large walk-in closet & a stunning 5-piece ensuite with in-floor heating and a soaker bathtub. Over 3,300 square feet of finished living space with a large covered porch and a finished double-car garage, this home is sure to fit the lifestyle of the most established buyer. Located in sought-after Royal Albion Place, steps from local wineries and minutes from Historic Old Town shops, restaurants, and theatre, this home represents Niagara living at its finest. Finishes can still be customized with our in house design team to suit your lifestyle!
Pièces
- TypeNiveauDimensionsPlancher
- Chambre à coucherPrincipal10' 11.8" x 13' 3.8"Autre
- VestibulePrincipal7' 6.1" x 10' 2"Autre
- FoyerPrincipal15' 5.8" x 10' 5.9"Autre
- CuisinePrincipal18' 9.9" x 13' 5.8"Autre
- Salle de bainsPrincipal7' 4.1" x 9' 3"Autre
- Garde-mangerPrincipal13' 5.8" x 11' 8.1"Autre
- Salle familialePrincipal16' 6" x 16' 6"Autre
- Chambre à coucher principalePrincipal16' 1.2" x 14' 11.9"Autre
- Salle à mangerSous-sol14' 11" x 16' 1.2"Autre
- Salle de loisirsSupérieur14' 11.9" x 15' 5.8"Autre
- Chambre à coucherSous-sol13' 8.1" x 12' 7.9"Autre
- Salle de bainsSous-sol9' 6.1" x 5' 6.1"Autre
- Chambre à coucherSous-sol12' 9.4" x 14' 9.9"Autre
Agents de cette inscription
Demandez plus d’infos
Demandez plus d’infos
Emplacement
51 Shaws Lane, Niagara-on-the-Lake, Ontario, L0S 1J0 Canada
Autour de cette propriété
En savoir plus au sujet du quartier et des commodités autour de cette résidence.
Demander de l’information sur le quartier
En savoir plus au sujet du quartier et des commodités autour de cette résidence
Demander maintenantCalculatrice de versements hypothécaires
- $
- %$
- %
- Capital et intérêts 0
- Impôt foncier 0
- Frais de copropriété 0

