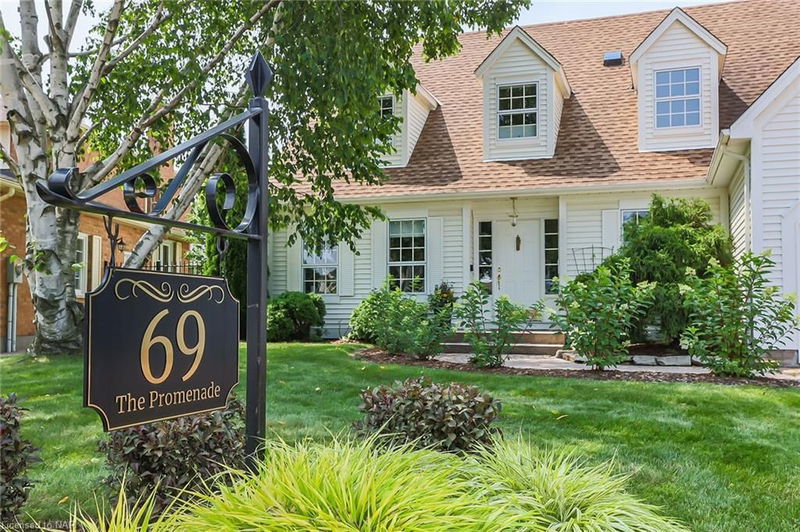Caractéristiques principales
- MLS® #: 40650743
- ID de propriété: SIRC2194729
- Type de propriété: Résidentiel, Maison unifamiliale détachée
- Aire habitable: 3 788 pi.ca.
- Chambre(s) à coucher: 2+1
- Salle(s) de bain: 3+1
- Stationnement(s): 6
- Inscrit par:
- BOSLEY REAL ESTATE LTD., BROKERAGE
Description de la propriété
This renovated Cape Cod style charmer is nestled in a quiet neighbourhood of Niagara-on-the-Lake with easy access to the Heritage District, large open park spaces, the Niagara Parkway trails, many wineries, restaurants, golf courses, entertainment and everything that Niagara has to offer. Recently renovated in 2020, the large foyer welcomes you to exquisitely finished living space. The main floor features a spacious living room with cathedral ceiling, floor to ceiling windows, skylights and an open gas fireplace and conveniently located private office. The chef inspired custom kitchen boasts gleaming white cupboards surrounding the large quarter-sawn oak in walnut stain island, Lapitec 100% sintered stone countertop with undermount sink, dishwasher and ample storage. The open dining space is perfectly located in the kitchen for entertaining your guests. Upgraded appliances include 36” Thermador gas cooktop and oven, and a 48" x 84" fridge/freezer. Sliding doors from the kitchen open to a covered BBQ cabana and a second outdoor eating area. The Livingroom patio doors connect you to the fully landscaped backyard with large mature trees, shrubbery and plantings surrounding the in-ground saltwater pool, a wraparound patio with retractable awning and deck with pergola. Second level has two well appointed bedrooms. The fabulous master bedroom has an adjoining dressing room luxurious five piece ensuite, private balcony and laundry facilities. The finished basement is complete with family room with wood stove, wine cellar, cedar sauna and bathroom, large 3rd bedroom, pantry and storage area. A perfect home for family gatherings and entertaining. Previous updates: Main Bathroom Tub/Surround 2024, AC 2023, pool liner 2017, furnace 2017, water heater 2017, pool gas heater 2023 with salt water converter and safety cover 2020.
Pièces
- TypeNiveauDimensionsPlancher
- SalonPrincipal14' 4.8" x 19' 3.8"Autre
- Salle à mangerPrincipal12' 9.4" x 12' 11.9"Autre
- CuisinePrincipal24' 2.1" x 14' 11"Autre
- Bureau à domicilePrincipal12' 4.8" x 16' 11.9"Autre
- Chambre à coucher2ième étage10' 4" x 14' 4.8"Autre
- FoyerPrincipal14' 4.8" x 12' 2.8"Autre
- Chambre à coucher principale2ième étage16' 4.8" x 26' 8.8"Autre
- Salle de lavage2ième étage7' 6.1" x 0' 7"Autre
- Salle de loisirsSous-sol16' 9.1" x 21' 7.8"Autre
- RangementSous-sol10' 7.8" x 18' 8"Autre
- Chambre à coucherSous-sol12' 9.4" x 28' 2.1"Autre
- SaunaSous-sol6' 4.7" x 8' 7.1"Autre
- Cave à vinSous-sol4' 5.1" x 5' 4.1"Autre
Agents de cette inscription
Demandez plus d’infos
Demandez plus d’infos
Emplacement
69 The Promenade Street, Niagara-on-the-Lake, Ontario, L0S 1J0 Canada
Autour de cette propriété
En savoir plus au sujet du quartier et des commodités autour de cette résidence.
Demander de l’information sur le quartier
En savoir plus au sujet du quartier et des commodités autour de cette résidence
Demander maintenantCalculatrice de versements hypothécaires
- $
- %$
- %
- Capital et intérêts 0
- Impôt foncier 0
- Frais de copropriété 0

