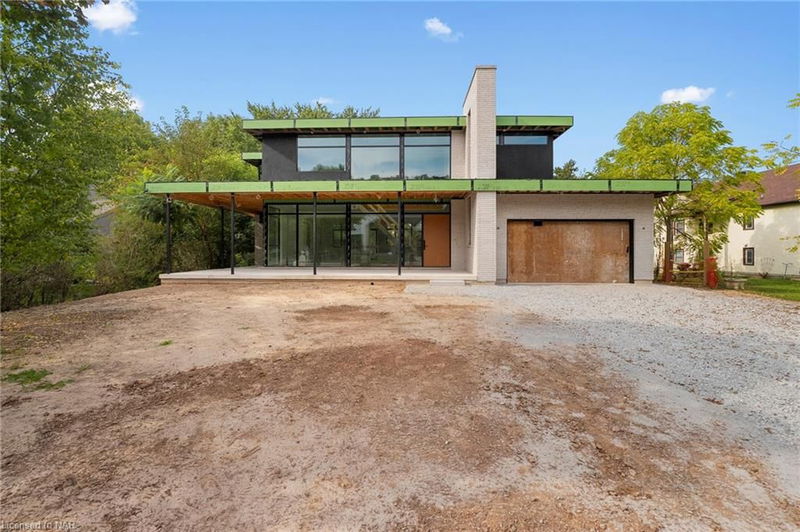Caractéristiques principales
- MLS® #: 40655203
- ID de propriété: SIRC2193973
- Type de propriété: Résidentiel, Maison unifamiliale détachée
- Aire habitable: 2 723 pi.ca.
- Chambre(s) à coucher: 3
- Salle(s) de bain: 2+1
- Stationnement(s): 6
- Inscrit par:
- RE/MAX NIAGARA REALTY LTD, BROKERAGE
Description de la propriété
Introducing 8 Kent Street, an exquisite custom built home that is ready for your finishing touches. This
property is nestled in Niagara-on-the-Lake. Boasting breathtaking views of the Escarpment and steps away
from the tranquil Niagara River. With 3 bedrooms and 2+1 bathrooms spread across its well-designed layout,
this residence offers 2800 square feet of luxury living, crafted by the esteemed Benchwood Builders. As you
step inside, floor-to-ceiling windows bathe the interior in an abundance of natural light, illuminating the highend finishes that adorn this home. The 10-foot ceilings and open concept design enhance the spaciousness,
while the grand foyer welcomes you with a striking custom open tread staircase. The heart of this home lies
in its gourmet kitchen, where a magnificent 10-foot-long island takes center stage. Perfect for entertaining, it
provides ample space for culinary creations. Hardwood and ceramic tiled floors add a touch of sophistication,
seamlessly connecting the various living areas. Indulge in the lap of luxury with the meticulously chosen
sinks, tubs, and toilets that adorn the bathrooms throughout the home. Walk-up basement provides
convenient access to the outdoors and limitless possibilities for customization. Situated on an expansive 80' x
120' lot, this residence is embraced by mature trees, offering privacy and tranquility. Additionally, a stunning
wrap-around front porch beckons you to relax and enjoy the surrounding natural beauty.
Pièces
- TypeNiveauDimensionsPlancher
- Cuisine avec coin repasPrincipal10' 9.9" x 18' 8"Autre
- Salle à mangerPrincipal12' 6" x 17' 7"Autre
- Garde-mangerPrincipal7' 8.9" x 13' 6.9"Autre
- SalonPrincipal16' 6.8" x 16' 9.1"Autre
- VestibulePrincipal7' 10" x 11' 6.9"Autre
- Salle de bainsPrincipal5' 6.1" x 7' 3"Autre
- FoyerPrincipal9' 3" x 17' 7"Autre
- Autre2ième étage9' 1.8" x 13' 5"Autre
- Salle de bains2ième étage6' 5.9" x 12' 9.9"Autre
- Chambre à coucher2ième étage12' 9.4" x 15' 1.8"Autre
- Chambre à coucher principale2ième étage12' 4.8" x 14' 11.1"Autre
- Chambre à coucher2ième étage12' 4.8" x 14' 11.1"Autre
- Salle de lavage2ième étage6' 9.1" x 8' 5.9"Autre
Agents de cette inscription
Demandez plus d’infos
Demandez plus d’infos
Emplacement
8 Kent Street, Niagara-on-the-Lake, Ontario, L0S 1L0 Canada
Autour de cette propriété
En savoir plus au sujet du quartier et des commodités autour de cette résidence.
Demander de l’information sur le quartier
En savoir plus au sujet du quartier et des commodités autour de cette résidence
Demander maintenantCalculatrice de versements hypothécaires
- $
- %$
- %
- Capital et intérêts 0
- Impôt foncier 0
- Frais de copropriété 0

