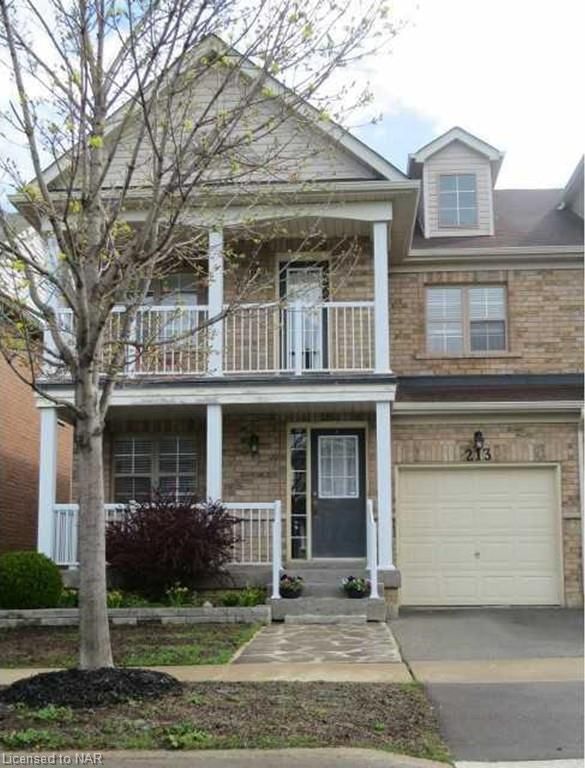Caractéristiques principales
- MLS® #: 40673715
- ID de propriété: SIRC2190090
- Type de propriété: Résidentiel, Maison unifamiliale détachée
- Aire habitable: 1 805 pi.ca.
- Chambre(s) à coucher: 4+2
- Salle(s) de bain: 3+1
- Stationnement(s): 3
- Inscrit par:
- RE/MAX GARDEN CITY EXPLORE REALTY
Description de la propriété
Welcome Home To This Semi Detached Located In The Pristine Golf Course Community. Walk Into The Open Concept Living And Dinning Room, Spacious Kitchen, With Tons Of Sunlight Filling In From Patio Doors Opening To The Fully Decked Maintenance Free Backyard. Spacious Family Room With Fireplace. Second Floor Features Four Spacious Bedrooms, Master Bedroom With Balcony And En-Suite. Large, Light Filled Bedrooms. Basement Features Two Bedrooms, And One Newly Renovated Washroom. Walking Distance To Niagara College, Major Shopping Mall, And Golf Course.
Pièces
- TypeNiveauDimensionsPlancher
- Pièce principalePrincipal21' 3.1" x 10' 4"Autre
- Chambre à coucher2ième étage9' 8.1" x 12' 9.4"Autre
- Salle à mangerPrincipal6' 11.8" x 8' 7.9"Autre
- Chambre à coucher2ième étage14' 4" x 16' 4"Autre
- Chambre à coucher2ième étage9' 8.1" x 11' 3.8"Autre
- CuisinePrincipal11' 10.7" x 9' 8.9"Autre
- Chambre à coucher2ième étage11' 3.8" x 10' 7.8"Autre
- Chambre à coucherSous-sol12' 2.8" x 8' 6.3"Autre
- Chambre à coucherSous-sol11' 5" x 10' 7.8"Autre
Agents de cette inscription
Demandez plus d’infos
Demandez plus d’infos
Emplacement
213 Wright Crescent, Niagara-on-the-Lake, Ontario, L0S 1J0 Canada
Autour de cette propriété
En savoir plus au sujet du quartier et des commodités autour de cette résidence.
Demander de l’information sur le quartier
En savoir plus au sujet du quartier et des commodités autour de cette résidence
Demander maintenantCalculatrice de versements hypothécaires
- $
- %$
- %
- Capital et intérêts 0
- Impôt foncier 0
- Frais de copropriété 0

