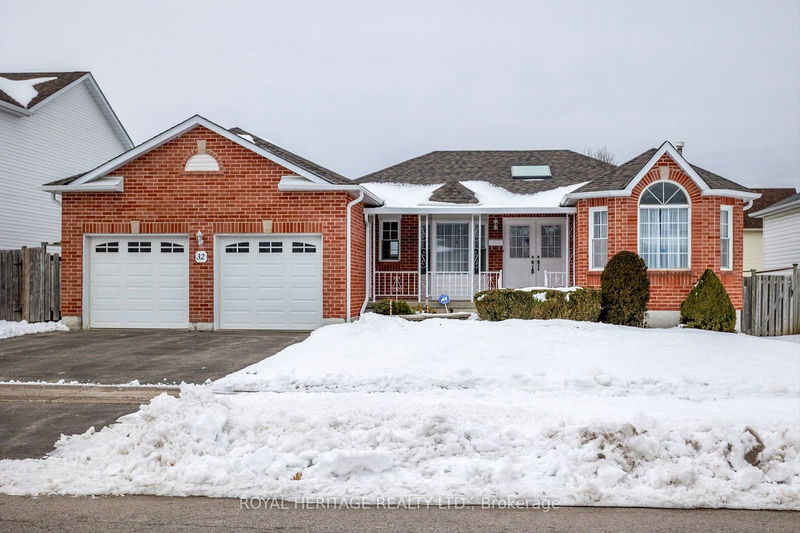Caractéristiques principales
- MLS® #: X11887557
- ID de propriété: SIRC2205324
- Type de propriété: Résidentiel, Maison unifamiliale détachée
- Grandeur du terrain: 6 000 pi.ca.
- Construit en: 31
- Chambre(s) à coucher: 2
- Salle(s) de bain: 2
- Pièces supplémentaires: Sejour
- Stationnement(s): 4
- Inscrit par:
- ROYAL HERITAGE REALTY LTD.
Description de la propriété
If you a looking for a settled neighbourhood you need to take time to view 32 Elm Court. This home has plenty of livability. Lets start with the great curb appeal with a southern exposed cover front porch with access into your 2 car garage. Now lets take a look inside. Spacious entry front entry! Great home for entertaining with the combined living room/dining and allows for formal entertaining. The well designed kitchen is great for everyday meals. Patio door walkout to deck. Cozy up this winter in front of your main floor family room that has a gas fireplace. If you are looking for an at home office or a possible guest room we have that as well. Your primary bedroom has plenty of room for a king sized suite. Walk in closet and 3pc bath. 2nd bath room on the main floor for added convenience. Easy care flooring throughout the main floor. Start making plans for added living space if needed in the lower level as it is fully un-spoiled. Great storage. Fenced in yard which is great for family safety.
Pièces
- TypeNiveauDimensionsPlancher
- SalonPrincipal11' 2.6" x 12' 4.8"Autre
- Salle à mangerPrincipal11' 2.6" x 11' 6.5"Autre
- Salle familialePrincipal0' x 14' 4.8"Autre
- CuisinePrincipal0' x 11' 10.1"Autre
- BoudoirPrincipal0' x 13' 11.7"Autre
- Chambre à coucher principalePrincipal10' 11.8" x 16' 11.5"Autre
- Chambre à coucherPrincipal10' 11.8" x 12' 11.1"Autre
- Salle de bainsPrincipal5' 2.3" x 7' 6.1"Autre
- Salle de bainsPrincipal0' x 7' 6.1"Autre
- Salle à déjeunerPrincipal8' 8.5" x 9' 4.5"Autre
- Cave / chambre froideSous-sol6' 4.7" x 17' 8.5"Autre
Agents de cette inscription
Demandez plus d’infos
Demandez plus d’infos
Emplacement
32 Elm Crt, Kawartha Lakes, Ontario, K9V 6B2 Canada
Autour de cette propriété
En savoir plus au sujet du quartier et des commodités autour de cette résidence.
Demander de l’information sur le quartier
En savoir plus au sujet du quartier et des commodités autour de cette résidence
Demander maintenantCalculatrice de versements hypothécaires
- $
- %$
- %
- Capital et intérêts 0
- Impôt foncier 0
- Frais de copropriété 0

