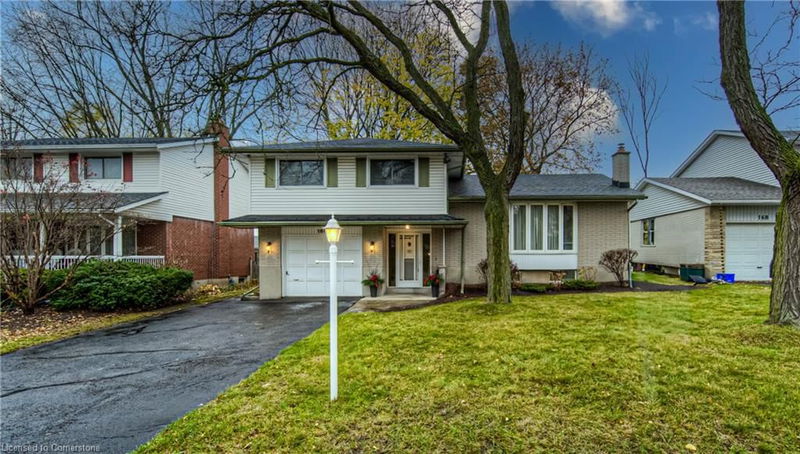Caractéristiques principales
- MLS® #: 40678618
- ID de propriété: SIRC2173400
- Type de propriété: Résidentiel, Maison unifamiliale détachée
- Aire habitable: 1 899,60 pi.ca.
- Grandeur du terrain: 6 727 pi.ca.
- Construit en: 1964
- Chambre(s) à coucher: 3
- Salle(s) de bain: 2
- Stationnement(s): 5
- Inscrit par:
- PEAK REALTY LTD.
Description de la propriété
Conveniently located in the Lincoln Heights area close to Wilfrid Laurier University and Conestoga College is this three bedroom side split on a large, private lot. Ample driveway parking leads to the flagstone walkway and into the bright foyer with garage access and a den overlooking the backyard. The main floor offers a large living room with bay window, eat-in-kitchen and a formal dining room with French door walk-out to the deck. Upstairs are three generous bedrooms and a full bath with double sinks. Potential basement in-law through the garage entrance by turning the den into a bedroom, which leads down to a large rec room, another full bath and laundry. Outside is an expansive yard and patio with a shed. The perfect space for entertaining or just relaxing at the end of the day. Close to transit, schools, grocery and the expressway, enjoy the peacefulness of suburban living with the conveniences of downtown. Ready to occupy and make it your own.
Pièces
- TypeNiveauDimensionsPlancher
- CuisinePrincipal11' 1.8" x 10' 4.8"Autre
- SalonPrincipal12' 9.4" x 19' 3.1"Autre
- Salle à mangerPrincipal11' 1.8" x 10' 4.8"Autre
- Chambre à coucher2ième étage12' 11.9" x 9' 3.8"Autre
- Chambre à coucher2ième étage13' 10.8" x 10' 7.1"Autre
- Chambre à coucher principale2ième étage13' 1.8" x 12' 2"Autre
- Salle de bainsSous-sol7' 4.1" x 5' 10.2"Autre
- Salle de lavageSous-sol10' 11.1" x 5' 10.2"Autre
- Salle de loisirsSous-sol12' 4" x 20' 8.8"Autre
- ServiceSous-sol2' 11.8" x 2' 1.5"Autre
- FoyerPrincipal10' 11.1" x 7' 6.9"Autre
- Bureau à domicilePrincipal11' 10.7" x 8' 7.9"Autre
Agents de cette inscription
Demandez plus d’infos
Demandez plus d’infos
Emplacement
166 Marshall Street, Waterloo, Ontario, N2J 2J9 Canada
Autour de cette propriété
En savoir plus au sujet du quartier et des commodités autour de cette résidence.
Demander de l’information sur le quartier
En savoir plus au sujet du quartier et des commodités autour de cette résidence
Demander maintenantCalculatrice de versements hypothécaires
- $
- %$
- %
- Capital et intérêts 0
- Impôt foncier 0
- Frais de copropriété 0

