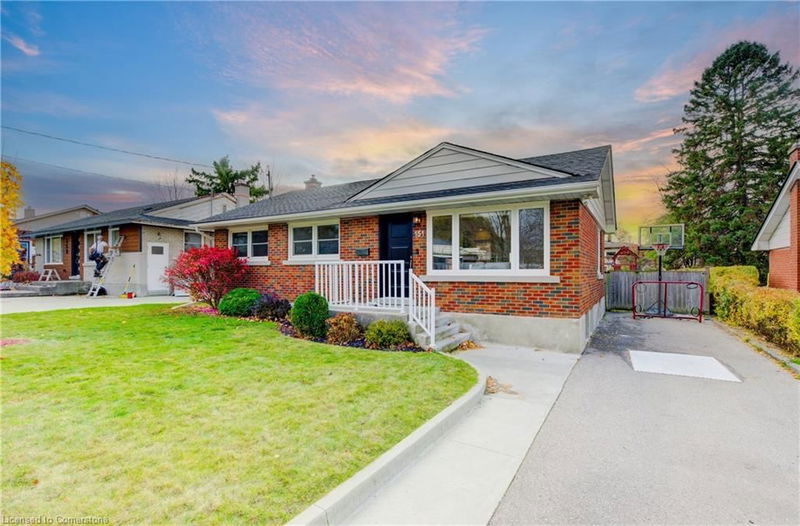Caractéristiques principales
- MLS® #: 40672959
- ID de propriété: SIRC2158282
- Type de propriété: Résidentiel, Maison unifamiliale détachée
- Aire habitable: 1 770 pi.ca.
- Construit en: 1955
- Chambre(s) à coucher: 3+1
- Salle(s) de bain: 2
- Stationnement(s): 3
- Inscrit par:
- ROYAL LEPAGE WOLLE REALTY
Description de la propriété
This immaculate bungalow is the home you’ve been waiting for! Located on a quiet street in Waterloo this 3+1 bedroom property will knock your socks off. The open concept main floor has been fully renovated and offers ample space for entertaining with friends and family. The gourmet kitchen is a chef’s dream with high end finishes like the quartz countertops, subway backsplash and stainless steel appliances. The built-in island offers more storage, a convenient microwave & dishwasher combo and extra seating for those quick lunches on-the-go. The kitchen window overlooks the fenced back yard so you can easily keep an eye on the kids and dog while they’re playing. The basement is fully finished with a huge Recreation room that is perfect for a kids’ hangout spot or a cozy family movie night. The 4th bedroom is ideal for a teenager who wants their privacy or for overnight guests with convenient access to the 3-piece basement bathroom & shower. The rear house walkout also leads directly into the basement, so if you ever wanted a separate in-law suite, this layout is perfect! If you like to BBQ and enjoy the quiet outdoors, then this backyard was made for you. You won’t find a better family neighbourhood, just steps from Breithaupt park & Community Centre, walking trails, great schools and a short drive to the restaurants and shops in uptown Waterloo.
Pièces
- TypeNiveauDimensionsPlancher
- CuisinePrincipal19' 11.3" x 52' 8.2"Autre
- SalonPrincipal42' 8.5" x 42' 9.3"Autre
- Chambre à coucher principalePrincipal26' 6.5" x 42' 8.2"Autre
- Chambre à coucherPrincipal26' 3.7" x 29' 10.2"Autre
- Salle à mangerPrincipal29' 10.2" x 36' 1.4"Autre
- Salle de loisirsSous-sol46' 3.5" x 52' 10.2"Autre
- Chambre à coucherSous-sol32' 9.7" x 52' 5.9"Autre
- Chambre à coucherPrincipal8' 3.9" x 9' 8.9"Autre
Agents de cette inscription
Demandez plus d’infos
Demandez plus d’infos
Emplacement
151 Ellis Crescent S, Waterloo, Ontario, N2J 2C5 Canada
Autour de cette propriété
En savoir plus au sujet du quartier et des commodités autour de cette résidence.
Demander de l’information sur le quartier
En savoir plus au sujet du quartier et des commodités autour de cette résidence
Demander maintenantCalculatrice de versements hypothécaires
- $
- %$
- %
- Capital et intérêts 0
- Impôt foncier 0
- Frais de copropriété 0

