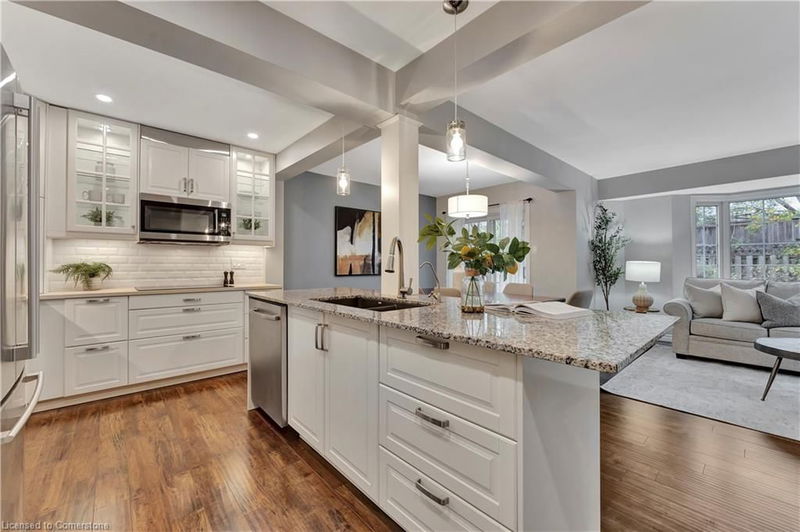Caractéristiques principales
- MLS® #: 40668990
- ID de propriété: SIRC2155531
- Type de propriété: Résidentiel, Condo
- Aire habitable: 1 816 pi.ca.
- Construit en: 1995
- Chambre(s) à coucher: 3
- Salle(s) de bain: 1+1
- Stationnement(s): 2
- Inscrit par:
- EXP REALTY
Description de la propriété
Welcome to this stunning and updated townhome, perfectly situated just steps away from the Boardwalk in Waterloo. This remarkable home offers a generous living space of nearly 1,300 sq ft on the upper levels, complemented by a finished basement for ev en more fantastic living space. The main level boasts an appealing open concept layout, featuring a spacious living room, a dedicated dining area, and a breathtaking kitchen. The kitchen has been fully upgraded, showcasing an abundance of white cabinetry with a matching white backsplash, stainless steel appliances, and an oversized island complete with a built-in sink and dishwasher. Additionally, the main floor conveniently includes a powder room. As you make your way to the upper level, you will be greeted by three generously sized bedrooms, including a primary bedroom with a walk-in closet. A full bathroom with a skylight, offering glimpses of the heavens, completes this level. The basement has been fully finished, offering a large rec room that adds even more excellent living space to the home. Outside, you will find a lovely patio and lawn in the backyard, providing the ideal setting for outdoor enjoyment with your family. This home benefits from its proximity to the Boardwalk, where you can find the Movati gym to help you stay fit, Landmark Cinemas for catching the latest movies, and plenty of groceries, pharmacies, and restaurants to cater to all your needs. For more information and the opportunity to make this incredible home your very own, please contact us today!
Pièces
- TypeNiveauDimensionsPlancher
- Chambre à coucher2ième étage12' 2" x 11' 6.1"Autre
- Salle de loisirsSous-sol20' 1.5" x 23' 5.1"Autre
- Salle de bains2ième étage7' 8.1" x 4' 9.8"Autre
- Chambre à coucher2ième étage8' 5.1" x 15' 10.9"Autre
- Chambre à coucher principale2ième étage12' 9.1" x 11' 8.1"Autre
- Salle de bainsPrincipal6' 7.9" x 2' 11"Autre
- CuisinePrincipal16' 6" x 9' 8.1"Autre
- Salle à mangerPrincipal8' 8.5" x 9' 4.9"Autre
- SalonPrincipal15' 8.1" x 16' 4.8"Autre
Agents de cette inscription
Demandez plus d’infos
Demandez plus d’infos
Emplacement
229 Baker Street #11, Waterloo, Ontario, N2T 2R4 Canada
Autour de cette propriété
En savoir plus au sujet du quartier et des commodités autour de cette résidence.
Demander de l’information sur le quartier
En savoir plus au sujet du quartier et des commodités autour de cette résidence
Demander maintenantCalculatrice de versements hypothécaires
- $
- %$
- %
- Capital et intérêts 0
- Impôt foncier 0
- Frais de copropriété 0

