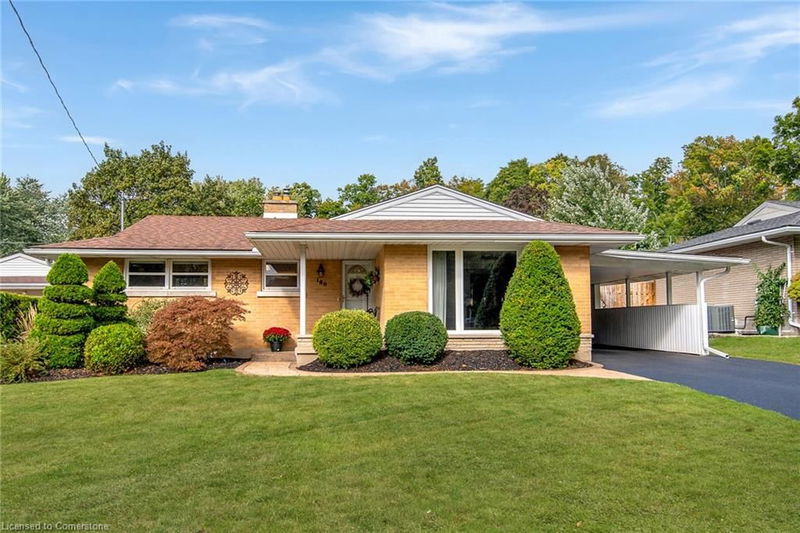Caractéristiques principales
- MLS® #: 40654844
- ID de propriété: SIRC2111860
- Type de propriété: Résidentiel, Maison unifamiliale détachée
- Aire habitable: 2 097 pi.ca.
- Construit en: 1955
- Chambre(s) à coucher: 3
- Salle(s) de bain: 2
- Stationnement(s): 3
- Inscrit par:
- ROYAL LEPAGE WOLLE REALTY
Description de la propriété
Welcome to this meticulously cared for bungalow on the highly desirable Vermont St, where modern updates meet cozy charm. The inviting living room features gleaming hardwood floors and a large picture window that fills the space with natural light. With three generously sized bedrooms, all with updated flooring, this home provides both comfort and style. The 4-piece bathroom is enhanced by stylish ceramic tile flooring, while the kitchen offers plenty of counter space and ample storage. The dining room overlooks the beautifully landscaped backyard, creating the perfect spot for family meals or entertaining.
The recently renovated basement offers an additional 950 sq. ft. of finished living space, including a spacious rec room with a cozy gas fireplace and natural wood ceiling. A versatile storage area can serve as a home office or be easily converted into a fourth bedroom. The lower level also includes a fully finished laundry room, exercise room, and a luxurious 3-piece bathroom with an impressive shower. For the handyman, a dedicated workshop completes this exceptional space.
Outside, the pride of ownership continues. The beautifully maintained exterior features a stamped concrete sidewalk, lush gardens, and a vibrant lawn that exudes curb appeal. The spacious deck with a hot tub offers the ideal setting for entertaining or relaxing under the stars. The backyard is a family-friendly retreat, complete with a playground and a recently built shed with electricity, perfect for a man cave or storage. The large carport has potential for easy conversion into a full garage.
Conveniently located within walking distance to shopping, schools, Moser Springer Community Center and all essential amenities, and just minutes from Uptown, universities, and the expressway, this home offers both luxury and convenience.
Don’t miss out on this incredible opportunity—book your viewing today to experience this remarkable home!
Pièces
- TypeNiveauDimensionsPlancher
- SalonPrincipal12' 11.9" x 18' 9.9"Autre
- CuisinePrincipal8' 9.9" x 11' 10.9"Autre
- Salle à mangerPrincipal8' 6.3" x 19' 11.3"Autre
- Chambre à coucher principalePrincipal9' 8.1" x 12' 11.9"Autre
- Chambre à coucherPrincipal8' 8.5" x 12' 11.9"Autre
- Chambre à coucherPrincipal9' 1.8" x 9' 6.1"Autre
- Salle de bainsPrincipal6' 3.1" x 8' 8.5"Autre
- Salle de sportSous-sol11' 1.8" x 15' 7"Autre
- Salle de lavageSous-sol10' 9.9" x 20' 11.9"Autre
- Salle de loisirsSous-sol11' 1.8" x 27' 9"Autre
- AtelierSous-sol9' 4.9" x 12' 11.1"Autre
- RangementSous-sol8' 9.9" x 11' 10.7"Autre
- Salle de bainsSous-sol7' 4.9" x 7' 10.8"Autre
- Cave / chambre froideSous-sol5' 6.1" x 9' 3.8"Autre
Agents de cette inscription
Demandez plus d’infos
Demandez plus d’infos
Emplacement
180 Vermont Street, Waterloo, Ontario, N2J 2M8 Canada
Autour de cette propriété
En savoir plus au sujet du quartier et des commodités autour de cette résidence.
Demander de l’information sur le quartier
En savoir plus au sujet du quartier et des commodités autour de cette résidence
Demander maintenantCalculatrice de versements hypothécaires
- $
- %$
- %
- Capital et intérêts 0
- Impôt foncier 0
- Frais de copropriété 0

