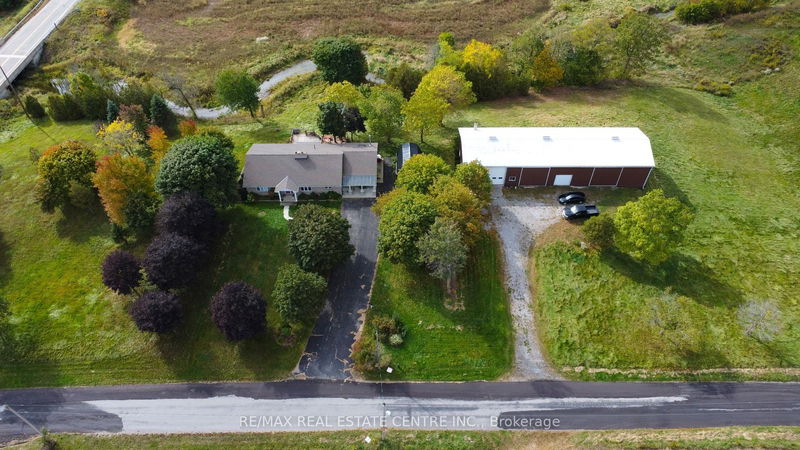Caractéristiques principales
- MLS® #: X12176686
- ID de propriété: SIRC2919809
- Type de propriété: Résidentiel, Maison unifamiliale détachée
- Grandeur du terrain: 1 563 242,36 pi.ca.
- Construit en: 31
- Chambre(s) à coucher: 3
- Salle(s) de bain: 2
- Pièces supplémentaires: Sejour
- Stationnement(s): 16
- Inscrit par:
- RE/MAX REAL ESTATE CENTRE INC.
Description de la propriété
Welcome to 17 Cemetery Rd! A custom built 1982 bungalow full of character, conveniently located mins from Hwy 403/Brantford, 46.82 acres with frontage on 2 roads. The main floor offers 2000 sq.ft of living space including the retrofitted garage, spacious living room with hardwood floors, a generous sized Primary bedroom, an additional guest room and a 4pc bathroom. Updated open concept kitchen with granite countertops and a 10 island ideal for entertaining, which opens to a dining room with 8 patio doors walking out to the upper deck with gorgeous views. An additional 1690 sq.ft of finished living space on the lower level with a spacious rec room, a beautiful stone fireplace, corner bar, additional bedroom with oversized windows letting in ample natural light, 3pc bath, laundry and multiple utility/storage/cold rooms, patio doors walkout to the 600 sq.ft deck for more views. Rustic garden shed with conc. Floor, hydro and metal roof. Approx 38ac of workable land incl random tile for excellent drainage, 40 x 100 metal clad shop separated into 40x30 insulated/heated bay w/16 ceilings, 16 overhead door with opener, concrete floor with hydro, and a 40x70 storage area with another powered garage door and 2 oversized doors for larger equipment. Extras circular driveway, well & cistern, additional 5000+ sqft of indoor storage space in the barn.
Pièces
- TypeNiveauDimensionsPlancher
- Salle familialePrincipal13' 8.9" x 22' 8.8"Autre
- Salle de bainsPrincipal7' 10.3" x 12' 6"Autre
- Chambre à coucherPrincipal11' 5" x 12' 4.8"Autre
- AutrePrincipal16' 9.1" x 12' 11.9"Autre
- SalonPrincipal12' 4" x 18' 8.8"Autre
- Salle à mangerPrincipal14' 9.1" x 12' 11.9"Autre
- CuisinePrincipal17' 7.8" x 24' 4.1"Autre
- Salle familialeSous-sol15' 3" x 35' 7.1"Autre
- Salle de jeuxSous-sol24' 8" x 15' 11"Autre
- Salle de bainsSous-sol6' 7.1" x 7' 6.9"Autre
- Chambre à coucherSous-sol15' 11" x 14' 2.8"Autre
- Salle de lavageSous-sol6' 7.9" x 11' 3.8"Autre
Agents de cette inscription
Demandez plus d’infos
Demandez plus d’infos
Emplacement
17 Cemetery Rd, Norfolk, Ontario, N0E 1Z0 Canada
Autour de cette propriété
En savoir plus au sujet du quartier et des commodités autour de cette résidence.
Demander de l’information sur le quartier
En savoir plus au sujet du quartier et des commodités autour de cette résidence
Demander maintenantCalculatrice de versements hypothécaires
- $
- %$
- %
- Capital et intérêts 0
- Impôt foncier 0
- Frais de copropriété 0

