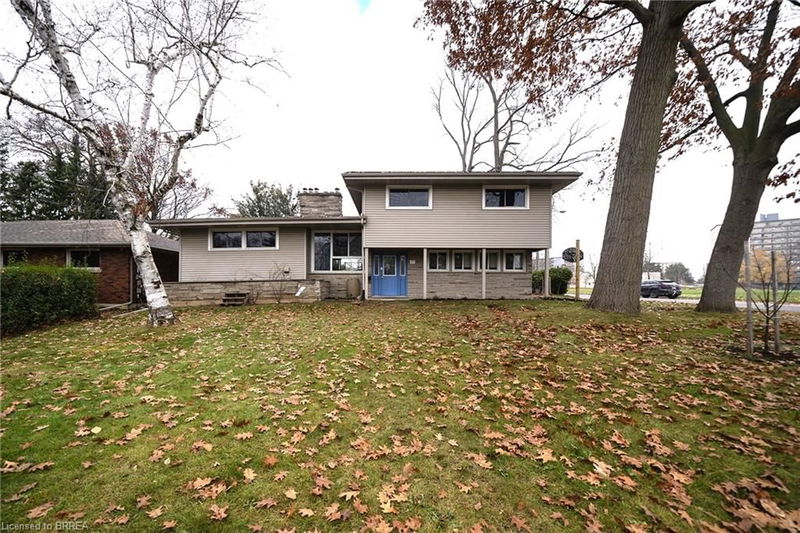Caractéristiques principales
- MLS® #: 40674854
- ID de propriété: SIRC2175499
- Type de propriété: Résidentiel, Maison unifamiliale détachée
- Aire habitable: 2 096 pi.ca.
- Construit en: 1963
- Chambre(s) à coucher: 4
- Salle(s) de bain: 2+1
- Stationnement(s): 4
- Inscrit par:
- Re/Max Escarpment Realty Inc.
Description de la propriété
Welcome home to 37 Allwood Street, a charming multi-level home in the sought-after Grand Woodlands neighbourhood in Brantford's vibrant North end. This inviting property is freshly painted and offers 4 spacious bedrooms, 2.5 bathrooms, and an impressive 2,096 sq ft of above-grade living space, all nestled on a generous 69 x 125 ft lot. With its mature trees, a double-wide driveway, and a convenient double-car garage equipped with an EV charger (200 amp panel 2020), this home greets you with warmth and makes a lovely first impression. Step through the front doors into a welcoming tiled foyer, where there is a versatile den or home office, along with a 2pc powder room. The foyer transitions up a few steps to the main floor, where brand new flooring (2024) flows seamlessly through the living & dining room. The living room boasts a large window (2020) and a three-sided fireplace as its striking centrepiece, featuring a floor-to-ceiling brick surround and an extended ledge. Adjacent the dining room is a sunroom with a walkout to the rear yard. The kitchen features ample cupboard & counter space, and newer stainless steel appliances, including a built-in dishwasher. The upper level of the home is dedicated to 4 generously sized bedrooms, including a spacious primary suite with a private 3pc ensuite, and is completed by a well-appointed 4pc bathroom. New flooring (2024) continues to the basement where there is a recreation room with newer windows (2020), a versatile space perfect for a play room, gym or home office, laundry room with a newer washer & dryer, a utility room and a cold storage room. The fully fenced backyard is a large greenspace, perfect for relaxation & play! Additional features include: Gutter Guards, updated bathrooms (2019), Water Softener owned (2024), gas rough-in in laundry room, Boiler (2009). Located in one of Brantford’s favourite family friendly neighbourhoods, this amazing home is close to excellent schools, parks, shopping and highway access.
Pièces
- TypeNiveauDimensionsPlancher
- Pièce bonus2ième étage39' 7.5" x 26' 7.2"Autre
- Salle à manger2ième étage42' 7.8" x 36' 10.7"Autre
- BoudoirPrincipal29' 9" x 36' 1.4"Autre
- Chambre à coucher3ième étage36' 10.7" x 32' 11.2"Autre
- Salon2ième étage65' 8.1" x 42' 11.3"Autre
- Cuisine2ième étage39' 8.7" x 55' 10.8"Autre
- Chambre à coucher3ième étage36' 10.7" x 42' 9.3"Autre
- Chambre à coucher principale3ième étage42' 9.7" x 42' 8.9"Autre
- Chambre à coucher3ième étage59' 10.5" x 39' 5.2"Autre
- Salle de loisirsSous-sol42' 9.7" x 56' 4.7"Autre
- Salle de jeuxSous-sol42' 9.7" x 39' 5.6"Autre
- Salle de lavageSous-sol13' 2.2" x 26' 2.9"Autre
Agents de cette inscription
Demandez plus d’infos
Demandez plus d’infos
Emplacement
37 Allwood Street, Brantford, Ontario, N3R 2V2 Canada
Autour de cette propriété
En savoir plus au sujet du quartier et des commodités autour de cette résidence.
Demander de l’information sur le quartier
En savoir plus au sujet du quartier et des commodités autour de cette résidence
Demander maintenantCalculatrice de versements hypothécaires
- $
- %$
- %
- Capital et intérêts 0
- Impôt foncier 0
- Frais de copropriété 0

