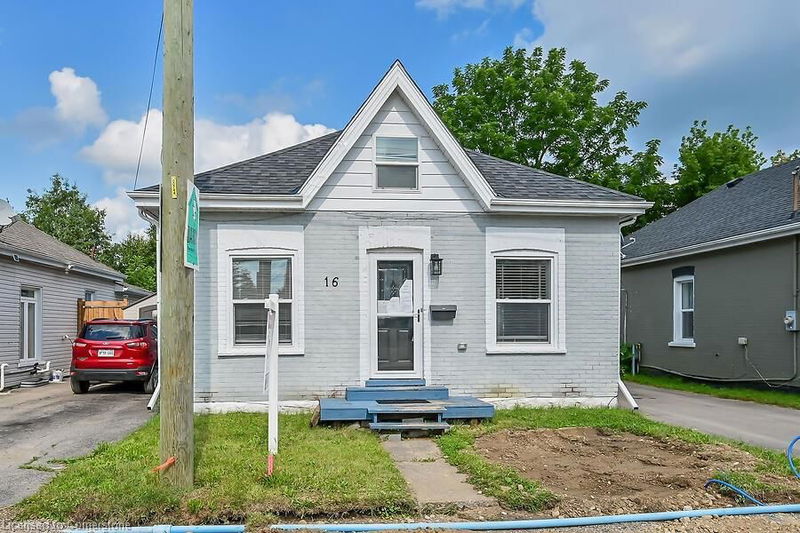Caractéristiques principales
- MLS® #: 40678851
- ID de propriété: SIRC2173497
- Type de propriété: Résidentiel, Maison unifamiliale détachée
- Aire habitable: 1 390 pi.ca.
- Chambre(s) à coucher: 4
- Salle(s) de bain: 2+1
- Stationnement(s): 2
- Inscrit par:
- RE/MAX Escarpment Realty Inc.
Description de la propriété
Step inside this beautifully renovated detached home, nestled in a quiet family friendly neighbourhood. This turn-key, move-in ready home offers 4 bedrooms, 3 bathrooms and upgrades at every corner. As you step inside, you are greeted with 9.5 foot ceilings and an expansive open concept living space equipped with an electric fireplace surrounded by a floor to ceiling stone mantel that flows seamlessly into the beautiful modern kitchen. Off the kitchen, you will find a mudroom with a convenient 2-piece powder room and sliding glass doors that lead you outside to your large deck, perfect for entertaining as well as a fully fenced yard allowing for complete privacy. Conveniently located on the main floor, you will find 3 bedrooms that allow for flexibility in configuring the space as well as a 4-piece bathroom that is upgraded from head to toe. Upstairs you will find your own private loft space that is equipped with a walk-in closet and a separate private 3-piece bathroom that matches the rest of the home's updated aesthetic. Downstairs, you will find an additional den space and storage. Don't miss your chance to own this exceptionally valued home! Property is being sold under Power of Sale, sold as is, where is. Seller does not warranty any aspects of property, including to and not limited to: sizes, taxes or condition.
Pièces
- TypeNiveauDimensionsPlancher
- Chambre à coucherPrincipal8' 7.1" x 10' 7.8"Autre
- Chambre à coucherPrincipal10' 11.1" x 10' 7.8"Autre
- Chambre à coucherPrincipal8' 7.1" x 10' 7.8"Autre
- SalonPrincipal10' 7.9" x 20' 6"Autre
- CuisinePrincipal9' 8.1" x 15' 5"Autre
- Salle de bainsPrincipal8' 7.1" x 4' 11.8"Autre
- Salle de bainsPrincipal3' 2.1" x 5' 6.9"Autre
- Chambre à coucher2ième étage11' 10.9" x 19' 11.3"Autre
- Salle de bains2ième étage4' 7.1" x 11' 5"Autre
- BoudoirSous-sol7' 8.9" x 8' 7.1"Autre
Agents de cette inscription
Demandez plus d’infos
Demandez plus d’infos
Emplacement
16 Webling Street, Brantford, Ontario, N3S 2S7 Canada
Autour de cette propriété
En savoir plus au sujet du quartier et des commodités autour de cette résidence.
Demander de l’information sur le quartier
En savoir plus au sujet du quartier et des commodités autour de cette résidence
Demander maintenantCalculatrice de versements hypothécaires
- $
- %$
- %
- Capital et intérêts 0
- Impôt foncier 0
- Frais de copropriété 0

