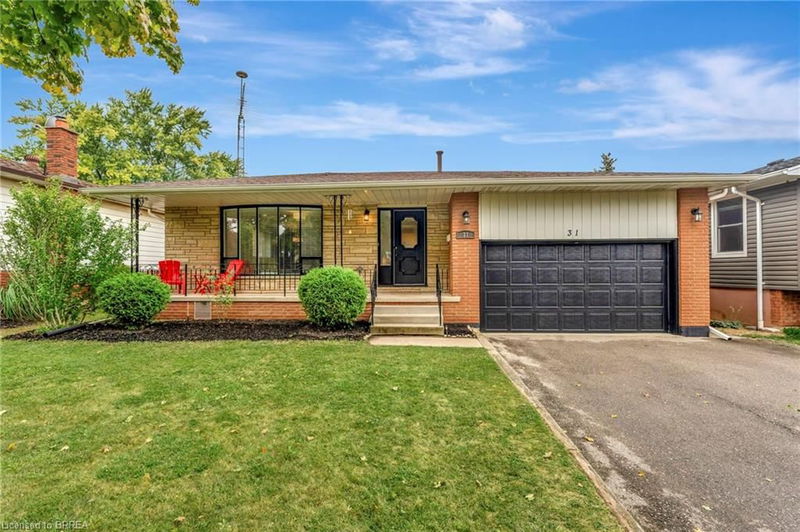Caractéristiques principales
- MLS® #: 40678257
- ID de propriété: SIRC2173404
- Type de propriété: Résidentiel, Maison unifamiliale détachée
- Aire habitable: 2 722 pi.ca.
- Construit en: 1976
- Chambre(s) à coucher: 3+3
- Salle(s) de bain: 2+1
- Stationnement(s): 6
- Inscrit par:
- Re/Max Twin City Realty Inc.
Description de la propriété
Welcome home to 31 Farringford Drive, Brantford. In the highly sought after Grand Woodlands community find a spacious 4 level backsplit that has been recently upgraded with 3+3 beds, 2.5 baths and over 2700 sq ft of finished living space. Featuring a full in law suite with separate entrance and 2nd kitchen! Bright and large principal rooms on the main level and a newer kitchen fashioned with plenty of stylish cupboards and cabinetry, quartz counters, subway tile backsplash and stainless steel appliances. The upper level of the home has 3 bedrooms including the primary bedroom that has a large double wide closet and a newly upgraded 2 piece ensuite (2024). The upper level of the home is also complete with a newly renovated full bathroom (2024). Another full bath (2024) was just renovated in the basement which leads you to a living room, 3 beds, and a fully functional kitchen with in suite laundry. Other notable upgrades include eavestroughs, gutters and downspouts (2019), roof (2016), high efficiency furnace & A/C (2016), electrical panel (2016), carbon monoxide/smoke detectors hardwired (2016), chimney closed (2016), new flooring in basement (2022), new kitchen in basement (2022), new interior doors throughout home (2024), and new paint upstairs (2024). This family home is ideally located with easy highway access, close to excellent schools, parks, shopping, all major amenities and around the corner from the new Costco Brantford! Just move in and enjoy!
Pièces
- TypeNiveauDimensionsPlancher
- SalonPrincipal36' 4.6" x 59' 4.5"Autre
- Salle à mangerPrincipal42' 10.1" x 32' 11.6"Autre
- CuisinePrincipal36' 3" x 39' 5.6"Autre
- FoyerPrincipal11' 10.9" x 6' 5.1"Autre
- Chambre à coucher2ième étage10' 4" x 12' 9.4"Autre
- Salle de bains2ième étage36' 10.7" x 39' 4.4"Autre
- Chambre à coucher principale2ième étage42' 11.7" x 42' 10.1"Autre
- Salle de bains2ième étage33' 1.6" x 39' 4.4"Autre
- AutrePrincipal21' 5" x 17' 3"Autre
- Chambre à coucherSupérieur33' 4.5" x 42' 11.3"Autre
- Chambre à coucher2ième étage69' 2.7" x 46' 2.7"Autre
- Chambre à coucherSupérieur32' 10.4" x 85' 5.9"Autre
- Salle familialeSupérieur11' 10.7" x 15' 3.8"Autre
- Salle de bainsSupérieur45' 11.1" x 75' 6.2"Autre
- AutreSous-sol4' 8.1" x 13' 5.8"Autre
- AutreSous-sol11' 10.9" x 10' 7.8"Autre
- Chambre à coucherSous-sol12' 8.8" x 10' 7.8"Autre
- CuisineSous-sol11' 10.9" x 13' 5.8"Autre
- RangementSous-sol4' 3.1" x 23' 9.8"Autre
- ServiceSous-sol12' 8.8" x 13' 5.8"Autre
Agents de cette inscription
Demandez plus d’infos
Demandez plus d’infos
Emplacement
31 Farringford Drive, Brantford, Ontario, N3R 6K5 Canada
Autour de cette propriété
En savoir plus au sujet du quartier et des commodités autour de cette résidence.
Demander de l’information sur le quartier
En savoir plus au sujet du quartier et des commodités autour de cette résidence
Demander maintenantCalculatrice de versements hypothécaires
- $
- %$
- %
- Capital et intérêts 0
- Impôt foncier 0
- Frais de copropriété 0

