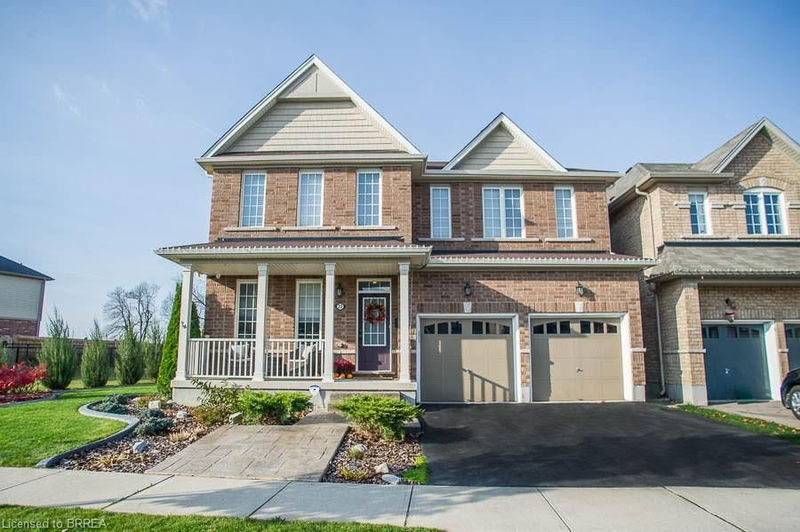Caractéristiques principales
- MLS® #: 40679491
- ID de propriété: SIRC2173131
- Type de propriété: Résidentiel, Maison unifamiliale détachée
- Aire habitable: 4 437 pi.ca.
- Construit en: 2016
- Chambre(s) à coucher: 4
- Salle(s) de bain: 4+1
- Stationnement(s): 4
- Inscrit par:
- Revel Realty Inc
Description de la propriété
The "Brunswick" model home is like something you've never seen before! Welcome to 22 Wilmot Rd, a full brick, 2 storey home on a premium lot w no backyard neighbours! This stunning home offers almost 4500 sq ft of living space w 4 bds + den, 4.5 baths & a beautifully finished basement. The exterior is blooming w professionally landscaped gardens, concrete borders, stamped concrete pathway & steps that lead to your cozy front porch. Welcome your friends & family into your bright foyer w alluring 9 ft ceilings on both 1st & 2nd lvl. The front room is highlighted w custom BI's to help you keep organized. The main floor living space is expansive & offers a stunning formal dining rm w easy passage into your chef's kitchen, offering upgraded maple cabinetry, quartz countertops & high end appliances incl. a 5 burner gas stove. The main floor is finished off w a beautiful powder room & a dream laundry rm space w bench seating, oversized washer/dryer & loads of storage. Make your way up the upgraded hardwood staircase to the 2nd lvl where you will find the first primary suite w WI closet, BI cabinetry & a spa-like ensuite bath featuring a fully enclosed frameless glass shower & soaker tub. Bedrooms one & two offer WI closets, a jack & jill bathroom w tub/shower combination & quartz countertops on the large vanity, while the second primary suite offers his & her WI closets & its own ensuite bath w stand alone shower w glass door & soaker tub. If more space is what you need then this home has it! Decked out in LVP flooring & LED pot lighting, this massive entertaining space is perfect to host. With a full bath & addtl room that's perfect for a play area or den, this home boasts more than enough space for your growing family. Lastly, the backyard is a true retreat w no backyard neighbours & a 35x21 concrete patio w professionally constructed covered porch & pot lights, fans & a retractable awning. Too many upgrades to name, you have to see it for yourself!
Pièces
- TypeNiveauDimensionsPlancher
- Bureau à domicilePrincipal10' 7.8" x 10' 11.8"Autre
- Salle à mangerPrincipal11' 8.1" x 12' 11.9"Autre
- CuisinePrincipal8' 6.3" x 14' 11.9"Autre
- Salle à déjeunerPrincipal10' 4" x 12' 11.9"Autre
- Salle familialePrincipal14' 11" x 14' 11.9"Autre
- Chambre à coucher principale2ième étage12' 11.9" x 18' 1.4"Autre
- Chambre à coucher principale2ième étage10' 11.8" x 18' 8"Autre
- Chambre à coucher2ième étage10' 7.8" x 14' 11"Autre
- Chambre à coucher2ième étage10' 11.8" x 12' 6"Autre
- Salle de loisirsSous-sol33' 11.8" x 12' 11.9"Autre
- BoudoirSous-sol14' 6.8" x 17' 1.9"Autre
- RangementSous-sol11' 3.8" x 13' 5"Autre
Agents de cette inscription
Demandez plus d’infos
Demandez plus d’infos
Emplacement
22 Wilmot Road, Brantford, Ontario, N3T 0K8 Canada
Autour de cette propriété
En savoir plus au sujet du quartier et des commodités autour de cette résidence.
Demander de l’information sur le quartier
En savoir plus au sujet du quartier et des commodités autour de cette résidence
Demander maintenantCalculatrice de versements hypothécaires
- $
- %$
- %
- Capital et intérêts 0
- Impôt foncier 0
- Frais de copropriété 0

