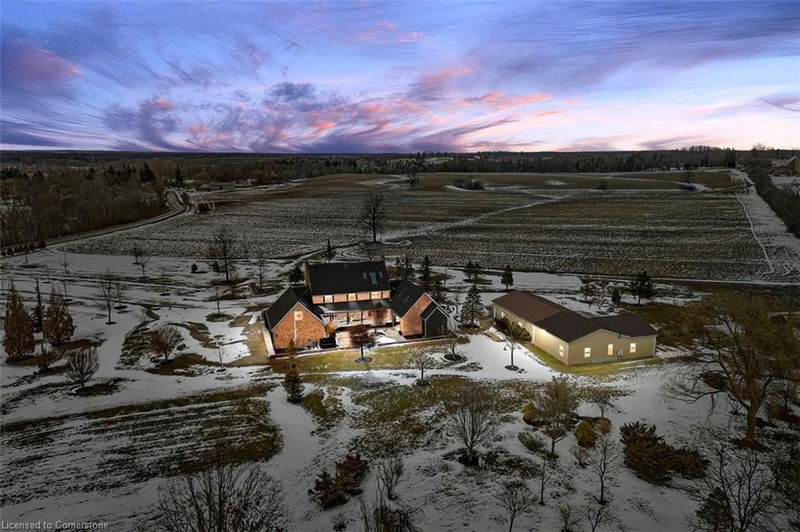Caractéristiques principales
- MLS® #: 40674526
- ID de propriété: SIRC2161974
- Type de propriété: Résidentiel, Maison unifamiliale détachée
- Aire habitable: 7 300 pi.ca.
- Construit en: 1991
- Chambre(s) à coucher: 4
- Salle(s) de bain: 3
- Stationnement(s): 13
- Inscrit par:
- Keller Williams Edge Realty, Brokerage
Description de la propriété
Welcome to your private countryside retreat! This stunning 2.5-storey home offers an idyllic escape, nestled on over 6 acres along Brant School Road in Brant County. Featuring 4 spacious bedrooms (including a lavish primary suite) and 3 elegant bathrooms, this residence redefines luxury and comfort. The open concept dining area and expansive kitchen are equipped with top-of-the-line appliances and provides ample space for entertaining - or you can move the party outdoors to take advantage of your vast acreage with plenty of parking. Two lofts offer additional accommodations for overnight guests or they create a great opportunity to utilize as a home office or lounge. You can also stay active year-round with your own gorgeous indoor pool and workout room. Take a step outside to your serene courtyard with breathtaking views, inviting total relaxation to unwind with a glass of wine. Enjoy the perfect balance of seclusion and convenience, just moments from local amenities. Plus, dream up endless possibilities this fantastic A1 zoned estate offers with a 3,000+ sq ft temperature-controlled accessory building on the property. Connect with us today for more details or to schedule your private showing!
Pièces
- TypeNiveauDimensionsPlancher
- FoyerPrincipal29' 7.1" x 32' 10.8"Autre
- Salle à mangerPrincipal49' 4.1" x 49' 6"Autre
- SalonPrincipal85' 7.9" x 46' 2.7"Autre
- Salle de sportPrincipal62' 5.6" x 36' 2.6"Autre
- AutrePrincipal75' 7.4" x 108' 3.2"Autre
- CuisinePrincipal91' 10.3" x 32' 11.2"Autre
- Salle de lavagePrincipal33' 1.6" x 36' 1.8"Autre
- Chambre à coucher2ième étage49' 2.5" x 42' 7.8"Autre
- Chambre à coucher3ième étage75' 5.5" x 49' 3.3"Autre
- Chambre à coucher2ième étage39' 6.4" x 32' 10.4"Autre
- Chambre à coucher principale2ième étage56' 8.3" x 52' 5.9"Autre
- Salle de jeuxSous-sol82' 3.7" x 46' 3.1"Autre
- BoudoirSous-sol85' 5.5" x 42' 10.5"Autre
- RangementSous-sol55' 9.2" x 36' 3"Autre
- AutreSous-sol55' 10.4" x 33' 4.5"Autre
Agents de cette inscription
Demandez plus d’infos
Demandez plus d’infos
Emplacement
314 Brant School Road, Brantford, Ontario, N3T 5L4 Canada
Autour de cette propriété
En savoir plus au sujet du quartier et des commodités autour de cette résidence.
Demander de l’information sur le quartier
En savoir plus au sujet du quartier et des commodités autour de cette résidence
Demander maintenantCalculatrice de versements hypothécaires
- $
- %$
- %
- Capital et intérêts 0
- Impôt foncier 0
- Frais de copropriété 0

