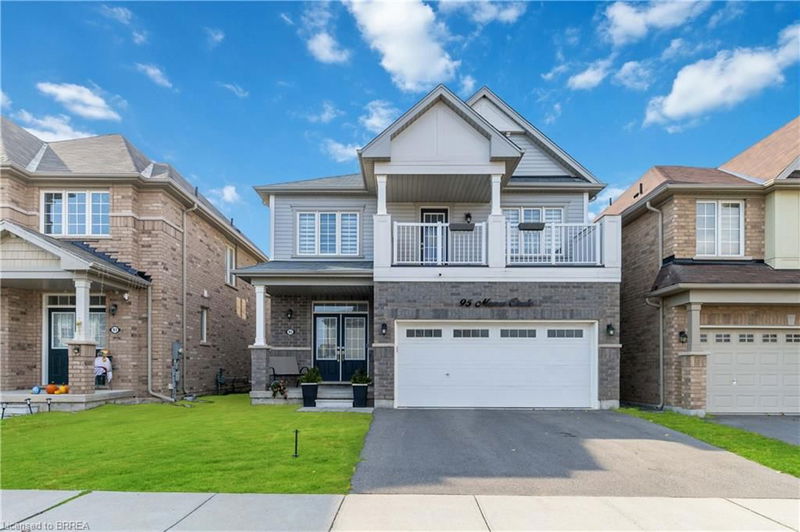Caractéristiques principales
- MLS® #: 40674924
- ID de propriété: SIRC2160065
- Type de propriété: Résidentiel, Maison unifamiliale détachée
- Aire habitable: 2 056 pi.ca.
- Chambre(s) à coucher: 4
- Salle(s) de bain: 2+1
- Stationnement(s): 4
- Inscrit par:
- Re/Max Twin City Realty Inc.
Description de la propriété
Nestled in the highly coveted West Brant area, mere moments from the new Southwest Community Center and Park.
Upon entering, you'll be captivated by the timeless charm of the pristine hardwood floors that grace the main living spaces, creating an inviting and elegant ambiance unique to this home.
The spacious layout is perfect for entertaining and tranquil family living, featuring generously proportioned rooms bathed in natural light.
The well-appointed kitchen, ideal for culinary enthusiasts, provides ample space for functionality and style, while the adjoining dining and living areas offer a harmonious gathering flow.
Retreat to the primary suite, a serene haven complete with an en-suite bathroom, ensuring privacy and comfort. The additional bedrooms are equally spacious, perfect for family or guests.
The property also boasts a double garage, providing not only convenience but also an abundance of storage options, ensuring you can keep your belongings organized and easily accessible.
The unfinished basement is a blank canvas, ready for your personal touch. Whether you envision a cozy entertainment area, a home gym, or additional living space, the potential for customization is endless.
Meticulously maintained and thoughtfully designed, this home is not just a residence but a lifestyle choice. It offers proximity to parks, schools, and recreational facilities in a community that values tranquillity and engagement.
Don't miss the opportunity to make this remarkable property your own in one of Brantford's most desirable neighbourhoods, the highly coveted West Brant area, mere moments from the new Southwest Community Center and Park.
Pièces
- TypeNiveauDimensionsPlancher
- Salle de bains2ième étage12' 8.8" x 12' 2"Autre
- Salle de bains2ième étage5' 4.9" x 9' 10.5"Autre
- Chambre à coucher2ième étage10' 4.8" x 10' 7.1"Autre
- Chambre à coucher principale2ième étage17' 1.9" x 14' 4"Autre
- Chambre à coucher2ième étage10' 2" x 10' 7.8"Autre
- Salle de lavage2ième étage10' 7.8" x 5' 10.8"Autre
- Pièce bonus2ième étage6' 7.1" x 13' 5.8"Autre
- Chambre à coucher2ième étage17' 1.9" x 14' 4"Autre
- FoyerPrincipal7' 4.9" x 11' 8.9"Autre
- BoudoirPrincipal15' 3" x 11' 8.9"Autre
- SalonPrincipal15' 3" x 13' 1.8"Autre
- Salle à mangerPrincipal12' 11.9" x 9' 3"Autre
- CuisinePrincipal12' 11.9" x 9' 6.1"Autre
- Sous-solSous-sol27' 11.8" x 18' 2.8"Autre
- Salle de bainsPrincipal5' 6.9" x 5' 4.9"Autre
- Salle de sportSous-sol9' 3" x 11' 5"Autre
Agents de cette inscription
Demandez plus d’infos
Demandez plus d’infos
Emplacement
95 Munro Circle, Brantford, Ontario, N3T 5L5 Canada
Autour de cette propriété
En savoir plus au sujet du quartier et des commodités autour de cette résidence.
Demander de l’information sur le quartier
En savoir plus au sujet du quartier et des commodités autour de cette résidence
Demander maintenantCalculatrice de versements hypothécaires
- $
- %$
- %
- Capital et intérêts 0
- Impôt foncier 0
- Frais de copropriété 0

