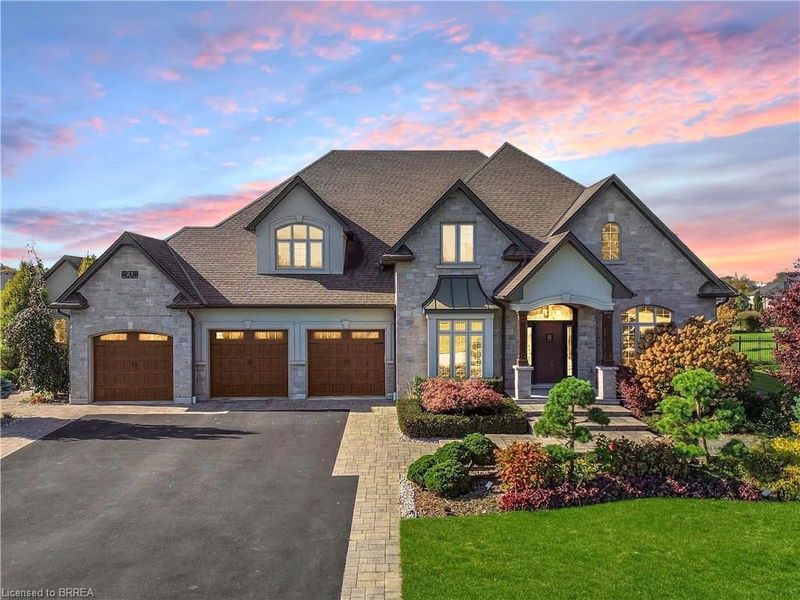Caractéristiques principales
- MLS® #: 40672188
- ID de propriété: SIRC2159951
- Type de propriété: Résidentiel, Maison unifamiliale détachée
- Aire habitable: 4 562 pi.ca.
- Grandeur du terrain: 0,73 ac
- Construit en: 2014
- Chambre(s) à coucher: 4+1
- Salle(s) de bain: 3+1
- Stationnement(s): 15
- Inscrit par:
- Real Broker Ontario Ltd.
Description de la propriété
Welcome to your forever home, a masterpiece of luxury in one of Brantford’s most prestigious neighbourhoods. Nestled at the city’s edge, this custom estate blends peaceful countryside surroundings with easy access to city amenities, offering a sophisticated retreat without compromising convenience. The curb appeal is striking, with lush landscaping, a triple-car garage, and a passthrough to a detached garage, blending functionality with beautiful design. Inside, the grand and welcoming layout features a formal dining room with coffered ceilings, a private office, and an impressive great room with expansive windows revealing serene views of your private outdoor oasis. The designer kitchen is a chef’s paradise with high-end stainless appliances, custom floor-to-ceiling cabinetry, and a grand island—perfect for culinary creations or gatherings. The adjoining family room, with a cozy fireplace, barn beam mantle, and custom built-ins, opens to a covered patio, extending your living space outdoors. The main-level primary suite is a personal sanctuary, with an expansive walk-in closet and spa-inspired ensuite featuring a whirlpool tub, double-sized shower, and private water closet. Upstairs, two spacious bedrooms, a bonus family room, and a full bathroom provide flexibility for family or guests. The framed lower level is ready for additional bedrooms, a recreation area, or anything else your lifestyle requires. Outdoors, this property transforms into a true retreat with a heated saltwater pool, poolside cabana, hot tub, and multiple spaces for relaxation and entertaining. Surrounded by lush gardens, these features create a private resort feel—right in your backyard. This home delivers exceptional value for those seeking a custom-built executive property at a competitive price. At 21 Westlake Blvd., discover the perfect blend of luxury, tranquility, and flexibility. Welcome to the ultimate retreat—welcome home.
Pièces
- TypeNiveauDimensionsPlancher
- FoyerPrincipal7' 4.9" x 17' 1.9"Autre
- Salle à mangerPrincipal12' 11.1" x 14' 11.1"Autre
- Bureau à domicilePrincipal12' 11.1" x 14' 11.1"Autre
- Cuisine avec coin repasPrincipal20' 11.1" x 25' 11"Autre
- SalonPrincipal16' 9.9" x 20' 9.9"Autre
- Salle de lavagePrincipal11' 1.8" x 11' 10.9"Autre
- Chambre à coucher principalePrincipal15' 5" x 20' 9.9"Autre
- Chambre à coucherPrincipal12' 6" x 15' 3.8"Autre
- Chambre à coucher2ième étage14' 11.1" x 14' 11"Autre
- Chambre à coucher2ième étage11' 3.8" x 20' 4"Autre
- Salle familiale2ième étage15' 10.1" x 23' 11.6"Autre
- Chambre à coucherSupérieur14' 8.9" x 14' 11.9"Autre
Agents de cette inscription
Demandez plus d’infos
Demandez plus d’infos
Emplacement
21 Westlake Boulevard, Brantford, Ontario, N3T 0C9 Canada
Autour de cette propriété
En savoir plus au sujet du quartier et des commodités autour de cette résidence.
Demander de l’information sur le quartier
En savoir plus au sujet du quartier et des commodités autour de cette résidence
Demander maintenantCalculatrice de versements hypothécaires
- $
- %$
- %
- Capital et intérêts 0
- Impôt foncier 0
- Frais de copropriété 0

