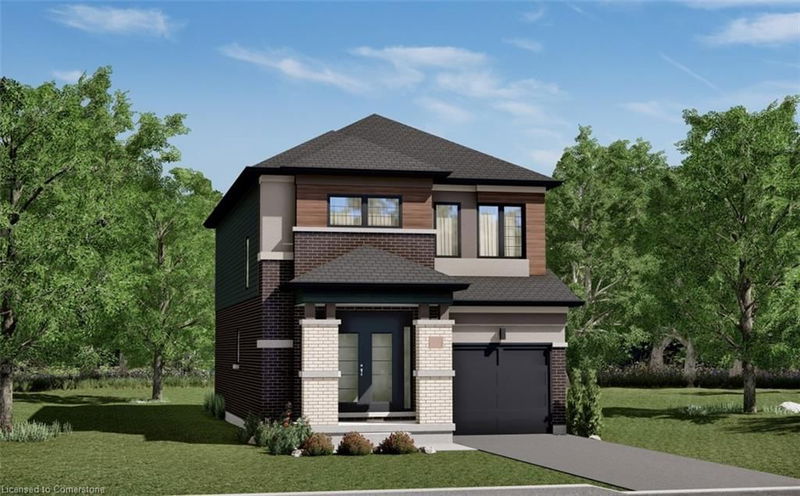Caractéristiques principales
- MLS® #: 40673276
- ID de propriété: SIRC2158525
- Type de propriété: Résidentiel, Maison unifamiliale détachée
- Aire habitable: 1 824 pi.ca.
- Construit en: 2024
- Chambre(s) à coucher: 4
- Salle(s) de bain: 3+1
- Stationnement(s): 2
- Inscrit par:
- Homelife Professionals Realty Inc.
Description de la propriété
Welcome Home! This Stunning Brand New 2 Storey Home With Over $45,000 In Upgrades Offers A Picturesque Setting In Brantford, Just Minutes From The Grand River In A Very Sought After Neighbourhood! Built By The Renowned Builder Liv Communities. This Gorgeous Home Has 4 Spacious Bedrooms With Lots Of Natural Light And 3 Beautiful Bathrooms. Upgraded Flooring Throughout, Nighly Upgraded Chef's Kitchen With Quartz Countertops, Upgraded Gourmet Package Including Built In Wall Oven And Microwave, Breakfast Island And Much More. This Perfect Home Boasts Both Charm And Modern Convenience. Upgraded Elecgtrical & Plumbing, Oak Stairs, 3 Pc Rough In And Basement And Upgraded 36 X 24 Window. Easy Access To Hwy, Close To All Major Amenities Such As Schools, Parks, Shopping, Trails, Golf, And Public Transportation. This One Won't Last - Call Today!
Pièces
- TypeNiveauDimensionsPlancher
- Cuisine avec coin repasPrincipal9' 6.1" x 8' 11.8"Autre
- Chambre à coucher2ième étage9' 6.9" x 10' 9.1"Autre
- CuisinePrincipal9' 6.1" x 10' 11.8"Autre
- Chambre à coucher principale2ième étage12' 7.9" x 11' 10.1"Autre
- Pièce principalePrincipal12' 9.4" x 18' 1.4"Autre
- Chambre à coucher2ième étage9' 6.9" x 10' 7.8"Autre
- Chambre à coucher2ième étage11' 3" x 10' 11.8"Autre
Agents de cette inscription
Demandez plus d’infos
Demandez plus d’infos
Emplacement
14 Waldron Drive, Brantford, Ontario, N3V 0B2 Canada
Autour de cette propriété
En savoir plus au sujet du quartier et des commodités autour de cette résidence.
Demander de l’information sur le quartier
En savoir plus au sujet du quartier et des commodités autour de cette résidence
Demander maintenantCalculatrice de versements hypothécaires
- $
- %$
- %
- Capital et intérêts 0
- Impôt foncier 0
- Frais de copropriété 0

