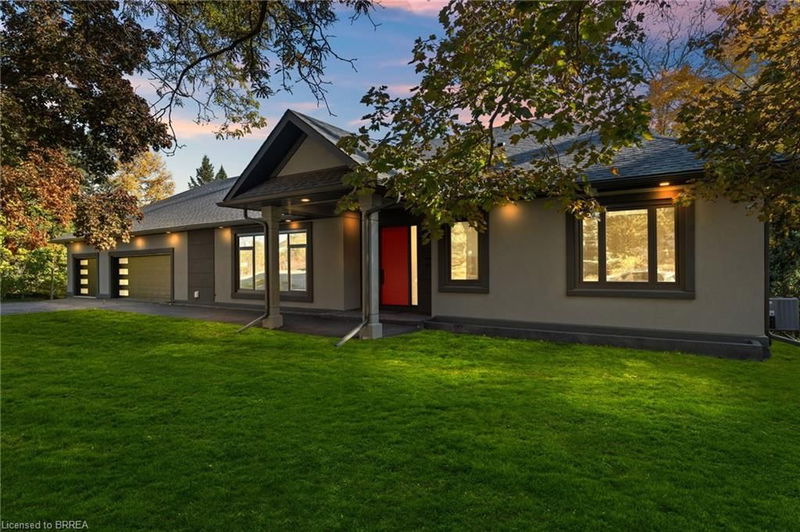Caractéristiques principales
- MLS® #: 40663710
- ID de propriété: SIRC2155620
- Type de propriété: Résidentiel, Maison unifamiliale détachée
- Aire habitable: 3 553 pi.ca.
- Chambre(s) à coucher: 3+1
- Salle(s) de bain: 4+1
- Stationnement(s): 6
- Inscrit par:
- Pay It Forward Realty
Description de la propriété
Experience unparalleled quality, contemporary design, and exquisite finishes in your dream home at 1 Gaywood Gardens. This remarkable property seamlessly blends elegance and opulence, making it an irresistible choice for those in pursuit of a refined living experience. As you enter, you are greeted by a breathtaking open-concept living space that encompasses the living room, dining room, and kitchen, all featuring soaring 10-foot ceilings, rich hardwood floors, stylish lighting fixtures, and expansive windows that overlook the picturesque backyard. The kitchen is a culinary masterpiece, showcasing high-end stainless steel BOSCH appliances, a sleek tile backsplash, modern flat-panel cabinetry, and convenient access to your covered porch. The primary bedroom is complete with dual closets and a lavish ensuite. This luxurious ensuite boasts a dual vanity, in-floor heating, and an indulgent walk-in shower outfitted with dual shower heads and soothing body jets. Two additional bedrooms on the main level also feature their own ensuite bathrooms, each with the comfort of in-floor heating. The fully finished lower level offers an expansive entertainment area, a generous bonus room perfect for a home gym, media room, or playful kids' haven, along with a dedicated home office and an extra bedroom with a 3-piece bathroom. Noteworthy upgrades enhance this home, including a triple car garage, state-of-the-art alarm system equipped with four night vision cameras positioned at each corner of the home, hardwired internet/data cables for every TV and desk area, programmable timer-controlled exterior soffit lights, and spray foam insulation in the exterior walls. A fully insulated 14’6” x 9’6” shed/workshop is conveniently attached to the third garage. Just footsteps away from the prestigious Golf and Country Club, scenic trails, Glenhyrst Gardens, and the Grand River, this residence truly embodies modern luxury. Book your showing today and step into a world of sophistication!
Pièces
- TypeNiveauDimensionsPlancher
- Chambre à coucherPrincipal12' 2.8" x 12' 6"Autre
- FoyerPrincipal9' 8.1" x 9' 4.9"Autre
- Salle de bainsPrincipal8' 5.9" x 5' 8.8"Autre
- Chambre à coucher principalePrincipal11' 8.9" x 16' 4.8"Autre
- SalonPrincipal20' 6" x 12' 11.1"Autre
- CuisinePrincipal20' 11.1" x 15' 10.1"Autre
- Salle de bainsPrincipal7' 6.1" x 4' 3.9"Autre
- Coin repasPrincipal11' 10.1" x 19' 7"Autre
- VestibulePrincipal7' 6.1" x 4' 7.1"Autre
- Salle de bainsPrincipal4' 7.1" x 8' 5.1"Autre
- Chambre à coucherPrincipal19' 3.8" x 13' 10.9"Autre
- RangementPrincipal9' 10.1" x 14' 6.8"Autre
- Bureau à domicileSupérieur11' 10.9" x 12' 11.1"Autre
- RangementSupérieur6' 11" x 12' 11.1"Autre
- Salle de loisirsSupérieur23' 11.6" x 30' 10.8"Autre
- RangementSupérieur4' 7.1" x 12' 11.1"Autre
- Salle de lavageSupérieur8' 7.1" x 12' 9.1"Autre
- ServiceSupérieur6' 4.7" x 8' 2.8"Autre
- Salle de bainsSupérieur8' 7.1" x 6' 4.7"Autre
- Salle de sportSupérieur19' 5.8" x 15' 11"Autre
- Chambre à coucherSupérieur10' 2.8" x 14' 11.9"Autre
Agents de cette inscription
Demandez plus d’infos
Demandez plus d’infos
Emplacement
1 Gaywood Gardens, Brantford, Ontario, N3T 5J7 Canada
Autour de cette propriété
En savoir plus au sujet du quartier et des commodités autour de cette résidence.
Demander de l’information sur le quartier
En savoir plus au sujet du quartier et des commodités autour de cette résidence
Demander maintenantCalculatrice de versements hypothécaires
- $
- %$
- %
- Capital et intérêts 0
- Impôt foncier 0
- Frais de copropriété 0

