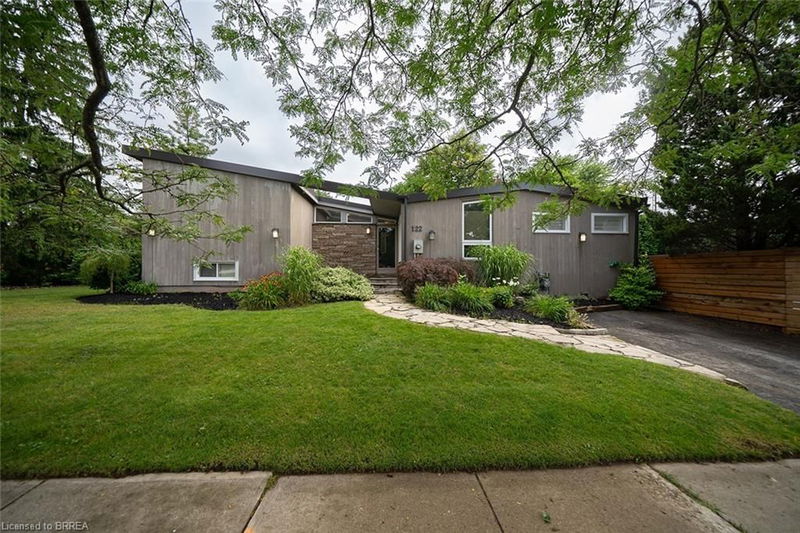Caractéristiques principales
- MLS® #: 40671079
- ID de propriété: SIRC2151182
- Type de propriété: Résidentiel, Maison unifamiliale détachée
- Aire habitable: 2 051 pi.ca.
- Chambre(s) à coucher: 2+2
- Salle(s) de bain: 2
- Stationnement(s): 2
- Inscrit par:
- Re/Max Escarpment Realty Inc.
Description de la propriété
Welcome home to 122 Balmoral Drive located in Brantford's popular Northend neighbourhood of Mayfair. This one of a kind California style bungalow boasts 2+2 bedrooms, 2 bathrooms and 1,322 AG sqft + 729 BG sqft of finished living space, plus a sparkling inground pool! The lush green & tree filled front yard, and fieldstone walkway enhances the home's curb appeal creating an inviting first impression. The main floor's open concept layout elegantly presents vaulted ceilings adorned with exposed beams, striking exposed brick focal points, tiled floors, and an abundance of windows throughout. The spacious kitchen offers plenty of cupboard space, with stone countertops, bare bulb pendant fixtures and a door accessing the rear of the home. In addition, the kitchen has all stainless steel appliances including a gas stove with wall mounted range, a new refrigerator (2023) and a built-in microwave & dishwasher. The formal dining and living room showcases an exposed brick fireplace and gas stove, respectively, combining rustic and modern elements to create a unique & appealing aesthetic. Furthermore, the living room has patio doors providing access to the side yard. The bedroom wing of the home presents 2 generous bedrooms and a 3 piece bathroom. Downstairs, the basement has new luxury vinyl plank flooring throughout 2 bedrooms, recreation room, laundry room and 3 piece bathroom. The sideyard of the home is a private horizontal plank-fenced space with an exposed aggregate patio and brushed concrete surrounding the stunning inground pool, creating the perfect space to relax, entertain, and enjoy outdoor living. Features include: Washer & dryer (2020), luxury vinyl plank flooring (2024), all windows (2023), refrigerator (2023), ductless mini-split system (2020) pool pump & filter (2022). Offering quick access to the highway and close to excellent schools, shopping and all other amenities, this highly sought after neighbourhood is an ideal place to live and grow.
Pièces
- TypeNiveauDimensionsPlancher
- Salle à mangerPrincipal36' 5.4" x 45' 11.5"Autre
- Chambre à coucherPrincipal26' 5.3" x 45' 11.5"Autre
- CuisinePrincipal26' 6.1" x 59' 3.8"Autre
- Chambre à coucher principalePrincipal46' 1.5" x 26' 6.5"Autre
- Chambre à coucherSous-sol45' 11.1" x 26' 6.5"Autre
- Chambre à coucherSous-sol42' 10.1" x 26' 3.7"Autre
- Salle de loisirsSous-sol49' 5.3" x 78' 11.2"Autre
- Salle de lavageSous-sol22' 11.5" x 22' 11.5"Autre
- Salle familialePrincipal42' 9.7" x 82' 2.2"Autre
Agents de cette inscription
Demandez plus d’infos
Demandez plus d’infos
Emplacement
122 Balmoral Drive, Brantford, Ontario, N3R 5C3 Canada
Autour de cette propriété
En savoir plus au sujet du quartier et des commodités autour de cette résidence.
Demander de l’information sur le quartier
En savoir plus au sujet du quartier et des commodités autour de cette résidence
Demander maintenantCalculatrice de versements hypothécaires
- $
- %$
- %
- Capital et intérêts 0
- Impôt foncier 0
- Frais de copropriété 0

