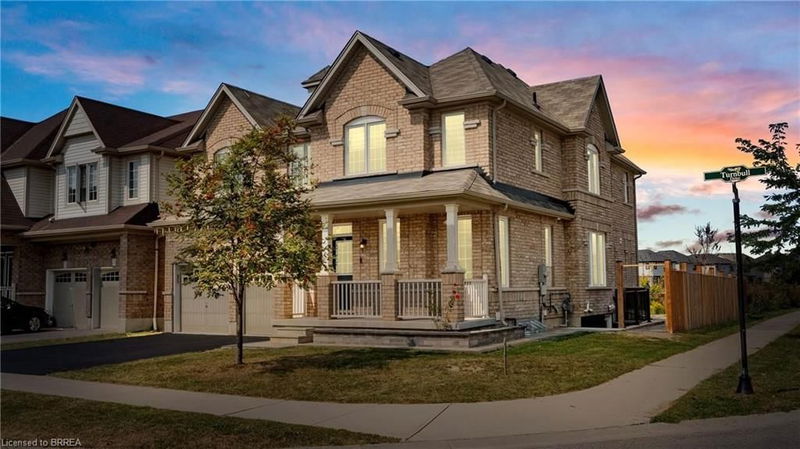Caractéristiques principales
- MLS® #: 40668182
- ID de propriété: SIRC2144677
- Type de propriété: Résidentiel, Maison unifamiliale détachée
- Aire habitable: 3 001 pi.ca.
- Construit en: 2016
- Chambre(s) à coucher: 4+3
- Salle(s) de bain: 5+1
- Stationnement(s): 4
- Inscrit par:
- The Agency
Description de la propriété
Welcome to 2 Turnbull Dr, Brantford—a stunning home where luxury and income potential meet! Set on a desirable corner lot backing onto peaceful greenspace, this property offers elegant living and an incredible opportunity for rental income with its fully finished basement. The basement includes two self-contained legal apartments, each with its own kitchen, laundry, and bathroom. One unit features one bedroom, while the other offers two bedrooms, with a combined rental potential of up to $3,000 per month. Ideal for first-time buyers, families looking to upsize, or investors, the property has the potential to generate up to $6,000 monthly. The main and second levels, spanning 3,001 sq. ft.. On the main level it is beautifully finished with hardwood floors, a family room with a gas fireplace, and a bright, open-concept kitchen with stylish updates. Upstairs, there are four spacious bedrooms with walk-in closets, including two primary suites with private ensuites, and two others sharing a Jack-and-Jill bathroom—perfect for multi-generational living with privacy. Outside, the backyard is designed for entertaining, featuring an interlock patio with dining and seating areas. A freshly painted garage with an epoxy floor adds a polished touch. Located in a family-friendly neighborhood close to schools, parks, and conveniences, this home is both a luxurious residence and a smart investment. 2 Turnbull Dr—luxury living with outstanding financial opportunity.
Pièces
- TypeNiveauDimensionsPlancher
- CuisinePrincipal15' 5.8" x 8' 6.3"Autre
- Salle à déjeunerPrincipal14' 6" x 10' 8.6"Autre
- Salle familialePrincipal14' 6" x 15' 11"Autre
- Salle à mangerPrincipal12' 11.9" x 11' 1.8"Autre
- SalonPrincipal11' 6.1" x 10' 5.9"Autre
- Chambre à coucher principale2ième étage13' 5.8" x 18' 6"Autre
- Chambre à coucher2ième étage12' 7.1" x 11' 1.8"Autre
- Chambre à coucher2ième étage12' 6" x 8' 8.5"Autre
- Chambre à coucher2ième étage14' 6" x 10' 7.1"Autre
- Chambre à coucherSous-sol8' 6.3" x 11' 10.7"Autre
- CuisineSous-sol15' 10.1" x 14' 7.9"Autre
- Chambre à coucherSous-sol7' 8.1" x 16' 4.8"Autre
- Chambre à coucherSous-sol9' 8.1" x 11' 3"Autre
- CuisineSous-sol11' 5" x 15' 7"Autre
Agents de cette inscription
Demandez plus d’infos
Demandez plus d’infos
Emplacement
2 Turnbull Drive, Brantford, Ontario, N3T 0K4 Canada
Autour de cette propriété
En savoir plus au sujet du quartier et des commodités autour de cette résidence.
Demander de l’information sur le quartier
En savoir plus au sujet du quartier et des commodités autour de cette résidence
Demander maintenantCalculatrice de versements hypothécaires
- $
- %$
- %
- Capital et intérêts 0
- Impôt foncier 0
- Frais de copropriété 0

