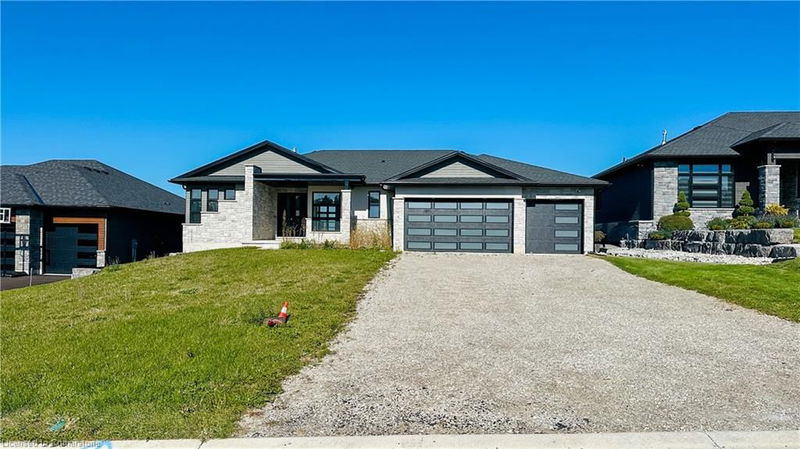Caractéristiques principales
- MLS® #: 40668314
- ID de propriété: SIRC2142887
- Type de propriété: Résidentiel, Maison unifamiliale détachée
- Aire habitable: 2 003 pi.ca.
- Construit en: 2022
- Chambre(s) à coucher: 3+3
- Salle(s) de bain: 3+1
- Stationnement(s): 9
- Inscrit par:
- EXP REALTY
Description de la propriété
Welcome to 12 Hudson Drive, an exceptional custom-built home in Brantford offering over 4,000 sq ft of luxurious living space with top-to-bottom professional upgrades. This stunning property features 3 spacious bedrooms on the main floor, including a primary suite with a large walk-in closet and 5-piece ensuite, thoughtfully situated away from the other bedrooms for privacy. The upgraded kitchen boasts built-in oven and microwave, and elegant engineered hardwood floors throughout. The walk-out basement, with 75% of the work completed, offers an in-law suite, 3 additional bedrooms, and ample living space. Enjoy a covered deck with scenic views, a 3-car garage, and driveway parking for 6 cars. Conveniently located near schools, Brant Park, shopping, and easy access to Hwy 403, this home is perfect for families seeking a blend of comfort and style.
Pièces
- TypeNiveauDimensionsPlancher
- Pièce principalePrincipal17' 3" x 15' 10.9"Autre
- CuisinePrincipal15' 10.1" x 11' 1.8"Autre
- Salle à mangerPrincipal12' 2" x 13' 5.8"Autre
- Chambre à coucherPrincipal9' 10.8" x 11' 10.7"Autre
- Chambre à coucher principalePrincipal19' 9" x 13' 3.8"Autre
- FoyerPrincipal11' 3.8" x 12' 4"Autre
- Salle de lavagePrincipal15' 7" x 8' 3.9"Autre
- Chambre à coucherSous-sol10' 2" x 10' 9.9"Autre
- Chambre à coucherSous-sol21' 9.8" x 12' 9.4"Autre
- Salle familialeSous-sol21' 3.1" x 16' 9.1"Autre
- BoudoirSous-sol14' 9.9" x 20' 2.1"Autre
- Chambre à coucherPrincipal15' 7" x 16' 11.1"Autre
- Chambre à coucherSous-sol12' 2" x 13' 3"Autre
Agents de cette inscription
Demandez plus d’infos
Demandez plus d’infos
Emplacement
12 Hudson Drive, Brantford, Ontario, N3T 0V6 Canada
Autour de cette propriété
En savoir plus au sujet du quartier et des commodités autour de cette résidence.
Demander de l’information sur le quartier
En savoir plus au sujet du quartier et des commodités autour de cette résidence
Demander maintenantCalculatrice de versements hypothécaires
- $
- %$
- %
- Capital et intérêts 0
- Impôt foncier 0
- Frais de copropriété 0

