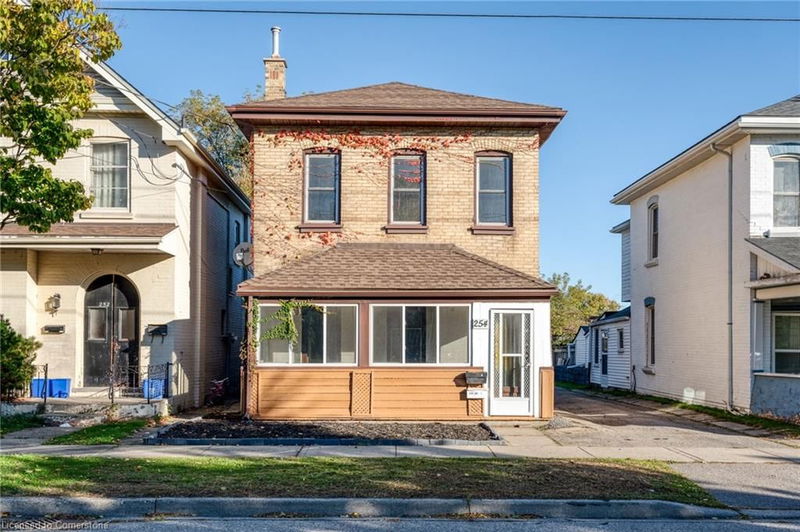Caractéristiques principales
- MLS® #: 40666622
- ID de propriété: SIRC2137908
- Type de propriété: Résidentiel, Maison unifamiliale détachée
- Aire habitable: 1 835 pi.ca.
- Chambre(s) à coucher: 3+1
- Salle(s) de bain: 2
- Stationnement(s): 3
- Inscrit par:
- Revel Realty Inc.
Description de la propriété
Grand VACANT duplex in the heart of Brantford on an extra deep 132' lot! 254 Darling Street is
a welcome addition to any investor's portfolio, as a house-hacking option or to provide an
in-law suite for a family member. A front and rear setup where this duplex offers a full sized
2 storey 3 bed, 1 bath unit in the front (w/ basement storage) and a two level oversized
bachelor in the rear w/ updated finishes. Units include separate hydro meters & are uniquely
connected at the interior basement level also maintaining separate hot water heaters with a
sump pump. Generating projected monthly rents of $3400 ($2200-main, $1200-rear) while passing
on utilities to tenants with an estimated positive cash flow position of ~$900 with 20% down.
This property offers plenty of upside with the ability to consider building out a garage suite
or to convert the main house into a 4 bedroom unit using the large dining room on the main
floor. Great cash flowing asset with ADU upside potential in a declining interest rate
environment where rental rates are stable and gradually climbing! Property is a must see!
Pièces
- TypeNiveauDimensionsPlancher
- SalonPrincipal11' 3.8" x 13' 8.1"Autre
- Chambre à coucher principale2ième étage10' 8.6" x 14' 7.9"Autre
- Salle à mangerPrincipal12' 4" x 14' 9.9"Autre
- Chambre à coucher2ième étage10' 8.6" x 7' 6.9"Autre
- CuisinePrincipal12' 2.8" x 18' 4"Autre
- CuisinePrincipal11' 5" x 18' 4"Autre
- Chambre à coucher2ième étage10' 8.6" x 10' 7.8"Autre
- Salle de bainsPrincipal4' 9.8" x 8' 5.1"Autre
- Salle de bainsSous-sol11' 5" x 7' 10.3"Autre
- Chambre à coucherSous-sol12' 8.8" x 16' 11.9"Autre
- RangementSous-sol15' 8.9" x 12' 11.9"Autre
- Salle de lavageSous-sol8' 9.1" x 6' 11.8"Autre
Agents de cette inscription
Demandez plus d’infos
Demandez plus d’infos
Emplacement
254 Darling Street, Brantford, Ontario, N3S 3X4 Canada
Autour de cette propriété
En savoir plus au sujet du quartier et des commodités autour de cette résidence.
Demander de l’information sur le quartier
En savoir plus au sujet du quartier et des commodités autour de cette résidence
Demander maintenantCalculatrice de versements hypothécaires
- $
- %$
- %
- Capital et intérêts 0
- Impôt foncier 0
- Frais de copropriété 0

