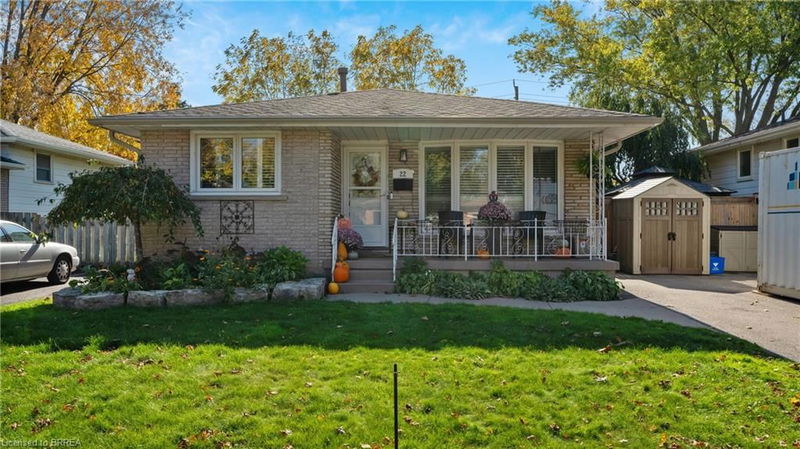Caractéristiques principales
- MLS® #: 40666009
- ID de propriété: SIRC2136501
- Type de propriété: Résidentiel, Maison unifamiliale détachée
- Aire habitable: 2 066 pi.ca.
- Chambre(s) à coucher: 3+1
- Salle(s) de bain: 2
- Stationnement(s): 4
- Inscrit par:
- Century 21 Heritage Group Ltd
Description de la propriété
If you are looking for a well kept home in a quiet neighbourhood with nearby nature trails, easy access to shopping and recreational facilities for children and adults this home is a great choice. An older established neighbourhood with mature landscaping and well built homes. This four level backsplit features four bedrooms, hardwood floors in the large bright living room. Updated windows and California shutters. Two baths, a three piece located on the third level with access to pool and gazebo ares for your outside summertime enjoyment. Five piece bath on upper floor along with three good sized bedrooms, all with closet space. Family room with fireplace, Office? bedroom area on third level. The four level contains the laundry and storage and a big finished room currently used as a craft room. The kitchen is bright and features a large eating area,. well landscaped lot. Front porch. Pool has all new stamped concrete decking and is fenced separately for the rest of the large yard. No rear neighbours.
Pièces
- TypeNiveauDimensionsPlancher
- SalonPrincipal39' 8.3" x 59' 1.4"Autre
- Salle à mangerPrincipal29' 9" x 36' 3.4"Autre
- CuisinePrincipal29' 7.1" x 42' 7.8"Autre
- Chambre à coucher principale2ième étage32' 11.2" x 42' 10.5"Autre
- Chambre à coucherSupérieur23' 1.5" x 33' 6.3"Autre
- Chambre à coucher2ième étage36' 10.7" x 39' 7.1"Autre
- Chambre à coucher2ième étage29' 7.9" x 33' 1.6"Autre
- Salle de loisirsSous-sol39' 7.9" x 72' 2.1"Autre
- Salle de lavageSous-sol39' 4.4" x 59' 6.6"Autre
- Salle familialeSupérieur42' 8.5" x 62' 6.7"Autre
Agents de cette inscription
Demandez plus d’infos
Demandez plus d’infos
Emplacement
22 Walsh Court, Brantford, Ontario, N3T 5X9 Canada
Autour de cette propriété
En savoir plus au sujet du quartier et des commodités autour de cette résidence.
Demander de l’information sur le quartier
En savoir plus au sujet du quartier et des commodités autour de cette résidence
Demander maintenantCalculatrice de versements hypothécaires
- $
- %$
- %
- Capital et intérêts 0
- Impôt foncier 0
- Frais de copropriété 0

