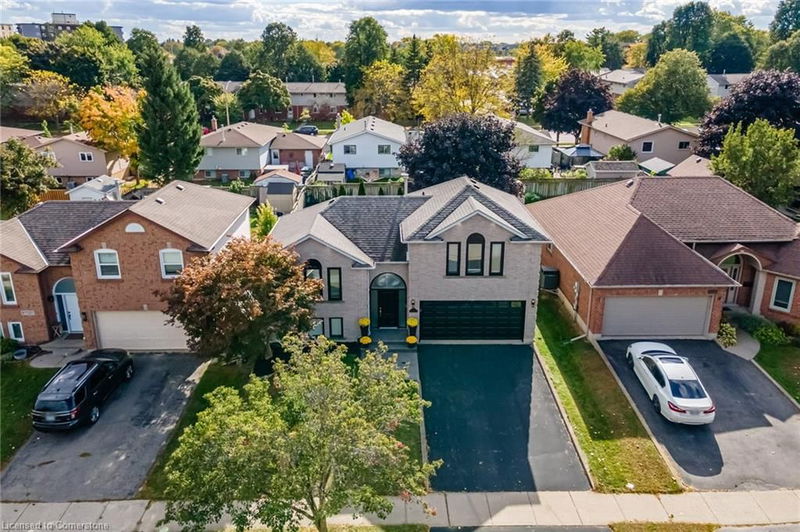Caractéristiques principales
- MLS® #: 40660774
- ID de propriété: SIRC2123052
- Type de propriété: Résidentiel, Maison unifamiliale détachée
- Aire habitable: 1 320 pi.ca.
- Construit en: 1992
- Chambre(s) à coucher: 2+1
- Salle(s) de bain: 2
- Stationnement(s): 4
- Inscrit par:
- Apex Results Realty Inc.
Description de la propriété
Turn-key fully updated, all-brick, double-garage family home on a prime lot in the mature and beloved Brier Park in North Brantford. This 3-bedroom 2-full bathroom stunner has brand new top quality flooring and plenty of fresh updates throughout. The large contemporary white kitchen features plenty of quartz countertop workspace, all top quality appliances 2021 or newer, highlighted by a Fisher & Paykel fridge, plenty of cabinetry, and great natural light. Enjoy the expansive and bright living room, leading to the dining room with sliding glass door walkout to the large and private yard. The main bathroom has been refreshed with a chic led-lit-mirror, double sink and top quality fixtures. All bedrooms are generous sizes, with great closet space including double closets in the Master. Brand new stylish light fixtures and updated electrical inside and out. More features include fresh paint all throughout in a modern palette; a finished basement with rec room, the third bedroom, newly renovated 3-piece bathroom & above-grade windows; and inside access from the foyer to the large double garage. Double private driveway, front and rear irrigation system, and all the modern conveniences in a mature yet up-and-coming spot!
Pièces
- TypeNiveauDimensionsPlancher
- FoyerPrincipal4' 11.8" x 7' 3"Autre
- Salon2ième étage14' 6.8" x 14' 9.9"Autre
- Salle à manger2ième étage7' 8.1" x 8' 11.8"Autre
- Chambre à coucher principale3ième étage10' 11.8" x 16' 1.2"Autre
- Cuisine2ième étage8' 11" x 14' 11.9"Autre
- Chambre à coucher3ième étage10' 9.1" x 12' 4.8"Autre
- Chambre à coucherSupérieur7' 10" x 10' 8.6"Autre
- Salle de bains3ième étage6' 7.9" x 7' 6.1"Autre
- Salle de lavageSupérieur8' 2.8" x 8' 5.9"Autre
- Salle de bainsSupérieur4' 5.1" x 8' 6.3"Autre
- Salle familialeSupérieur10' 7.9" x 14' 6.8"Autre
Agents de cette inscription
Demandez plus d’infos
Demandez plus d’infos
Emplacement
11 Maplecrest Lane, Brantford, Ontario, N3R 7V1 Canada
Autour de cette propriété
En savoir plus au sujet du quartier et des commodités autour de cette résidence.
Demander de l’information sur le quartier
En savoir plus au sujet du quartier et des commodités autour de cette résidence
Demander maintenantCalculatrice de versements hypothécaires
- $
- %$
- %
- Capital et intérêts 0
- Impôt foncier 0
- Frais de copropriété 0

