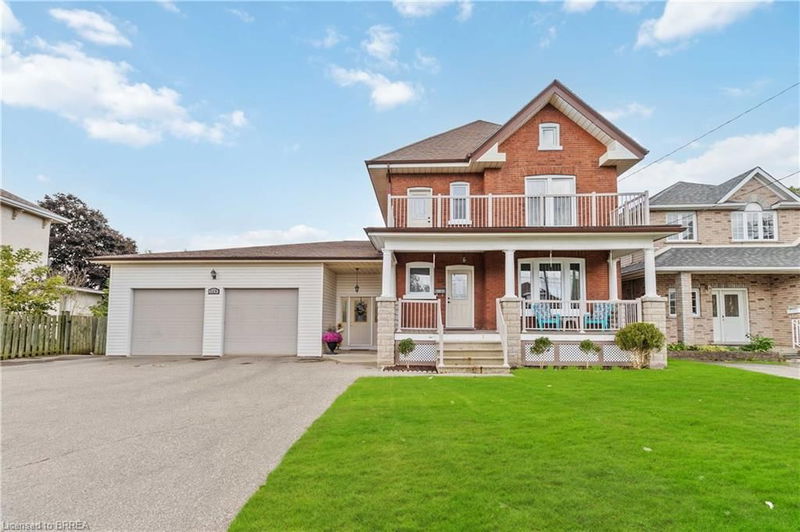Caractéristiques principales
- MLS® #: 40658971
- ID de propriété: SIRC2122986
- Type de propriété: Résidentiel, Maison unifamiliale détachée
- Aire habitable: 3 458 pi.ca.
- Chambre(s) à coucher: 5
- Salle(s) de bain: 3
- Stationnement(s): 5
- Inscrit par:
- Re/Max Twin City Realty Inc
Description de la propriété
If you are looking for a large home with multi family/inlaw potential on a huge lot then this is the property for you! This one of a kind home is located in the desirable Terrace Hill area of Brantford. Situated on a 70 foot wide lot with a view of the city from the back yard. This 2 storey home boasts over 3000 sq feet of finished living space on three levels with a unfinished attic that offers additional potential. The home consists of 2 separate units. The owner's main floor unit has a spacious entry way with access to a oversized double car garage (30.7x24.8 feet). The living rm, dining rm and kitchen spans the back of the home and is a very large with loads of oak cabinetry, expansive counter space, eating area and patio door walk out to the deck overlooking the well manicured yard. There are 3 generous bedrooms, 4 piece bath and a Den. There are two staircases to the basement as there was an addition to this home 25 years ago. The lower level offers a 2nd kitchen, cold cellar, 3 piece modern bath, mechanical room, laundry room and a recreation room. The upper unit is currently rented out and is immaculate condition with gleaming hardwood flooring, historical woodwork and trim accenting every room. Boasting 2 bedrooms, a 4 piece bathroom, kitchen, living room and a walk up staircase to an unfinished attic perfect for storage. The large private driveway could accommodate up to 5 vehicles. Roof reshingled in 2013. Hi-efficiency f/air gas furnace (2024), C/air and recently updated railings on the sprawling covered front porch. This is truly a unique home with so much to offer for a large family or someone looking to have an amazing income property. Very central location close to the BGH, schools, parks, shopping and Hwy 403.
Pièces
- TypeNiveauDimensionsPlancher
- SalonPrincipal14' 11.1" x 42' 10.1"Autre
- Cuisine avec coin repasPrincipal14' 11.1" x 32' 4.9"Autre
- FoyerPrincipal6' 7.9" x 16' 11.9"Autre
- BoudoirPrincipal8' 8.5" x 11' 8.9"Autre
- Chambre à coucherPrincipal10' 11.1" x 13' 10.9"Autre
- Chambre à coucherPrincipal7' 6.9" x 9' 10.8"Autre
- Chambre à coucherPrincipal10' 11.8" x 12' 11.9"Autre
- Salon2ième étage10' 7.9" x 12' 6"Autre
- Foyer2ième étage9' 1.8" x 10' 9.9"Autre
- Cuisine2ième étage8' 2.8" x 11' 8.1"Autre
- Chambre à coucher2ième étage8' 11" x 9' 10.8"Autre
- Chambre à coucher2ième étage10' 4" x 12' 7.1"Autre
- Salle de lavageSous-sol10' 11.8" x 15' 1.8"Autre
- Cuisine avec coin repasSous-sol13' 8.9" x 21' 7"Autre
- Grenier3ième étage23' 5.8" x 22' 2.1"Autre
- ServiceSous-sol12' 2" x 29' 9.8"Autre
- Salle de loisirsSous-sol19' 5" x 14' 4.8"Autre
- Salle de bainsSous-sol6' 9.1" x 7' 10"Autre
- Cave à vinSous-sol6' 4.7" x 12' 6"Autre
Agents de cette inscription
Demandez plus d’infos
Demandez plus d’infos
Emplacement
116 Terrace Hill Street, Brantford, Ontario, N3R 1G3 Canada
Autour de cette propriété
En savoir plus au sujet du quartier et des commodités autour de cette résidence.
Demander de l’information sur le quartier
En savoir plus au sujet du quartier et des commodités autour de cette résidence
Demander maintenantCalculatrice de versements hypothécaires
- $
- %$
- %
- Capital et intérêts 0
- Impôt foncier 0
- Frais de copropriété 0

