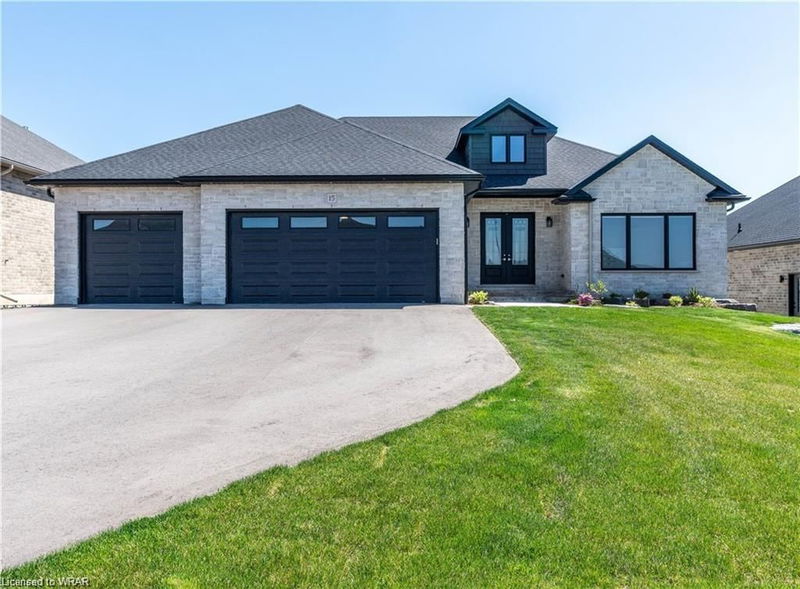Caractéristiques principales
- MLS® #: 40606214
- ID de propriété: SIRC1934112
- Type de propriété: Résidentiel, Maison unifamiliale détachée
- Aire habitable: 5 100 pi.ca.
- Chambre(s) à coucher: 3+2
- Salle(s) de bain: 3+1
- Stationnement(s): 12
- Inscrit par:
- PEAK REALTY LTD.
Description de la propriété
15 Hudson Drive, Brantford offers pure executive living with over 5100sqft of custom living space, 256ft lot, and a bungalow walkout that is located in Brantford's prime Oakhill neighborhood. The attention to detail and open concept design highlights the homes luxurious style with all it has to offer. 5 large bedrooms, 3.5 bathrooms inclusive of a 5 piece primary ensuite, open concept kitchen design with 10ft island, 12ft coffered ceiling great room with stone/board and batten fireplace, a workout room, office, additional den, oversized dining room with a hearth and fireplace, mudroom/laundry/pantry combination, and a 3 car garage with access to the lower level. Potential in-law suite capability with access to lower level. Storage, storage, storage. Walkout from the kitchen to the covered patio, or walkout from the lower level to the lower patio and the huge backyard. With Brantford expanding so quickly, properties like these are few and far between. This home is the complete package. Please see YouTube for a virtual tour.
Pièces
- TypeNiveauDimensionsPlancher
- Chambre à coucher principalePrincipal18' 4" x 14' 11"Autre
- Salle de bainsPrincipal5' 10" x 10' 7.9"Autre
- Chambre à coucherPrincipal10' 11.8" x 14' 6"Autre
- Chambre à coucherPrincipal11' 6.1" x 14' 6"Autre
- FoyerPrincipal14' 9.1" x 8' 5.1"Autre
- Salle de bainsPrincipal6' 11" x 5' 6.1"Autre
- Salle à mangerPrincipal14' 2" x 22' 2.9"Autre
- SalonPrincipal21' 3.9" x 21' 5.8"Autre
- CuisinePrincipal18' 1.4" x 12' 7.1"Autre
- Bureau à domicilePrincipal15' 1.8" x 11' 8.9"Autre
- Salle de lavagePrincipal14' 2.8" x 9' 10.5"Autre
- Chambre à coucherSupérieur18' 1.4" x 21' 7"Autre
- VestibulePrincipal12' 9.4" x 7' 1.8"Autre
- Chambre à coucherSupérieur15' 1.8" x 18' 1.4"Autre
- BoudoirSupérieur12' 6" x 15' 8.1"Autre
- Salle de bainsSupérieur8' 6.3" x 8' 8.5"Autre
- Salle de sportSupérieur20' 4.8" x 18' 1.4"Autre
- Salle de loisirsSupérieur25' 3.1" x 21' 11.4"Autre
- RangementSupérieur18' 11.1" x 43' 9.2"Autre
Agents de cette inscription
Demandez plus d’infos
Demandez plus d’infos
Emplacement
15 Hudson Drive, Brantford, Ontario, N3T 0V6 Canada
Autour de cette propriété
En savoir plus au sujet du quartier et des commodités autour de cette résidence.
Demander de l’information sur le quartier
En savoir plus au sujet du quartier et des commodités autour de cette résidence
Demander maintenantCalculatrice de versements hypothécaires
- $
- %$
- %
- Capital et intérêts 0
- Impôt foncier 0
- Frais de copropriété 0

