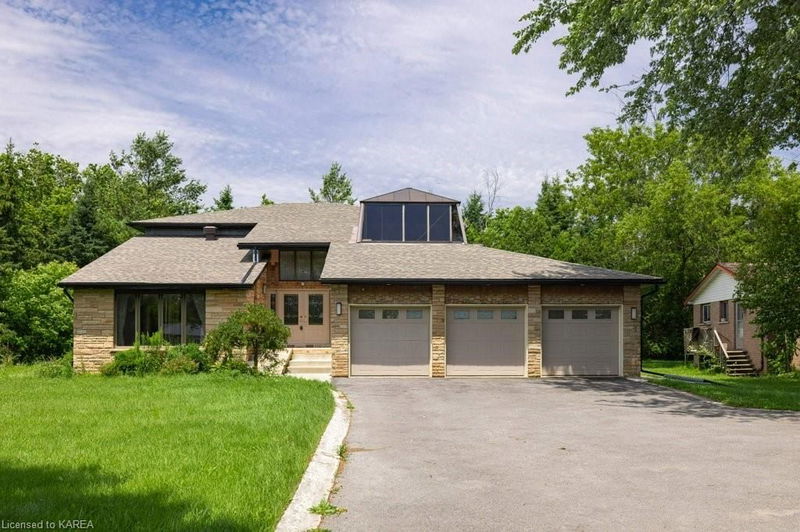Caractéristiques principales
- MLS® #: 40632366
- ID de propriété: SIRC2196630
- Type de propriété: Résidentiel, Maison unifamiliale détachée
- Aire habitable: 3 600 pi.ca.
- Grandeur du terrain: 0,45 ac
- Construit en: 1985
- Chambre(s) à coucher: 4
- Salle(s) de bain: 2+2
- Stationnement(s): 11
- Inscrit par:
- RE/MAX Finest Realty Inc., Brokerage
Description de la propriété
Remember when residential lots were large enough to build expansive homes with stunning features? Imagine a sunken living room, curved stairs, a family-sized eat-in kitchen, and a generous formal dining room—all beneath towering two-story loft ceilings. While homes like this are rare today, you can own one now.
This all-stone, two-storey residence offers 4 spacious bedrooms, 4 bathrooms, and an impressive 3,600 square feet of living space, with an additional 2,300 square feet in the basement. The nearly 1,000+ square foot triple car garage, complete with underneath storage of the same size, provides ample room for parking up to 11 vehicles—perfect for car enthusiasts, business or large families.
Situated on a half-acre lot at the edge of Kingston’s West End, this property is ideal for a large or extended family, or a home-based business needing office space for several staff members and lower-level storage. Although some repairs are needed, the potential is limitless. Ready to close, this could be your next home and business location.
Pièces
- TypeNiveauDimensionsPlancher
- CuisinePrincipal13' 10.1" x 20' 8.8"Autre
- SalonPrincipal16' 1.2" x 23' 7"Autre
- Salle à mangerPrincipal17' 5" x 15' 10.1"Autre
- Salle familialePrincipal17' 7" x 19' 7"Autre
- Salle de loisirsPrincipal14' 9.9" x 37' 7.9"Autre
- Chambre à coucher2ième étage13' 10.8" x 15' 7"Autre
- Chambre à coucher2ième étage13' 5.8" x 13' 8.9"Autre
- Chambre à coucher2ième étage12' 9.4" x 14' 7.9"Autre
- Chambre à coucher2ième étage13' 10.8" x 24' 1.8"Autre
- AutrePrincipal34' 1.8" x 28' 4.1"Autre
Agents de cette inscription
Demandez plus d’infos
Demandez plus d’infos
Emplacement
3664 Princess Street, Kingston, Ontario, K7P 0K6 Canada
Autour de cette propriété
En savoir plus au sujet du quartier et des commodités autour de cette résidence.
Demander de l’information sur le quartier
En savoir plus au sujet du quartier et des commodités autour de cette résidence
Demander maintenantCalculatrice de versements hypothécaires
- $
- %$
- %
- Capital et intérêts 0
- Impôt foncier 0
- Frais de copropriété 0

