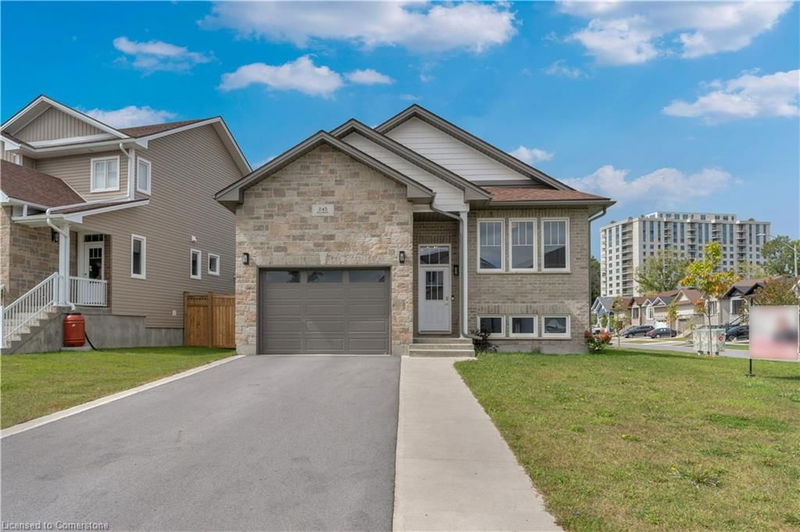Caractéristiques principales
- MLS® #: 40645369
- ID de propriété: SIRC2195575
- Type de propriété: Résidentiel, Maison unifamiliale détachée
- Aire habitable: 2 526 pi.ca.
- Construit en: 2021
- Chambre(s) à coucher: 3+1
- Salle(s) de bain: 3
- Stationnement(s): 5
- Inscrit par:
- CENTURY 21 LEGACY LTD
Description de la propriété
Welcome to your dream home nestled in the heart of a serene and tranquil neighbourhood! Here
you've been looking for Stunning 3+1 Bedrooms and 3 Full Washrooms bungalow, this home offers
ample space for families of any size. Located on a quiet Cut de Sac in the centre of the city.
Just minutes to the downtown core, Queen's University, hospitals, amazing restaurants, theatres
and all big box stores are also just minutes. It's the perfect Quite location surrounded by
conservation area! Open concept main floor with custom kitchen with large island and a spacious
Pantry. Quartz tops throughout, gorgeous hardwood floors flow through the entire main floor.
Family room with gas fireplace opens to a generous sized deck for BBQ. The entire basement is
finished giving this home over 2500 sq ft of living space! Don't Miss it!!
Pièces
- TypeNiveauDimensionsPlancher
- Chambre à coucher principalePrincipal12' 2.8" x 12' 9.4"Autre
- Salle de bainsPrincipal12' 8.8" x 4' 11"Autre
- Chambre à coucherPrincipal8' 11.8" x 11' 8.1"Autre
- Chambre à coucherPrincipal12' 4" x 10' 2.8"Autre
- CuisinePrincipal10' 4" x 15' 3.8"Autre
- Salle de bainsPrincipal7' 10" x 7' 10"Autre
- Salle à mangerPrincipal7' 4.9" x 15' 3.8"Autre
- SalonPrincipal15' 8.1" x 15' 3.8"Autre
- Salle de loisirsSous-sol31' 11.8" x 30' 10.2"Autre
- Chambre à coucherSous-sol15' 1.8" x 9' 8.1"Autre
- Salle de bainsSous-sol7' 8.1" x 9' 4.9"Autre
- ServiceSous-sol11' 10.7" x 14' 9.1"Autre
Agents de cette inscription
Demandez plus d’infos
Demandez plus d’infos
Emplacement
245 Mill Pond Place, Kingston, Ontario, K7M 0C9 Canada
Autour de cette propriété
En savoir plus au sujet du quartier et des commodités autour de cette résidence.
Demander de l’information sur le quartier
En savoir plus au sujet du quartier et des commodités autour de cette résidence
Demander maintenantCalculatrice de versements hypothécaires
- $
- %$
- %
- Capital et intérêts 0
- Impôt foncier 0
- Frais de copropriété 0

