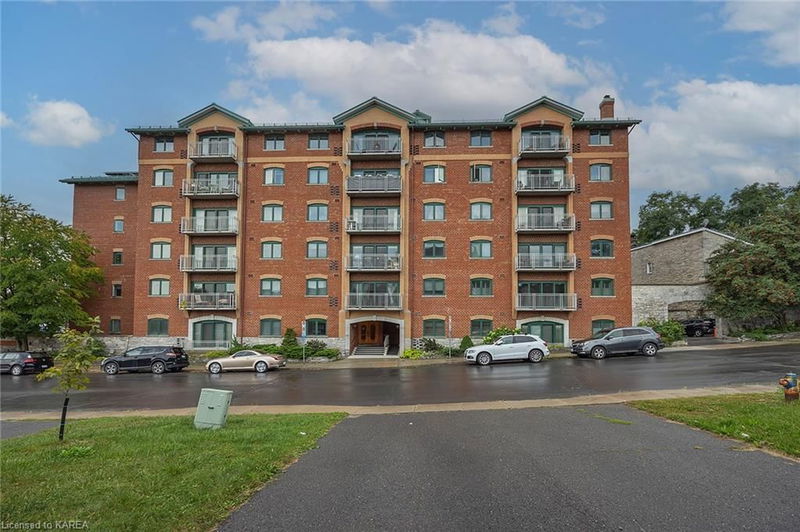Caractéristiques principales
- MLS® #: 40645700
- ID de propriété: SIRC2195508
- Type de propriété: Résidentiel, Condo
- Aire habitable: 1 572 pi.ca.
- Construit en: 1988
- Chambre(s) à coucher: 2
- Salle(s) de bain: 2+1
- Stationnement(s): 1
- Inscrit par:
- RE/MAX Finest Realty Inc., Brokerage
Description de la propriété
The Bajas condominium is located within walking distance to the downtown
core and our beautiful Lake Ontario waterfront . This condo is one of the rare 2
story layouts which are infrequently offered for sale offering the benefits of
condo living with the spaciousness of a house all rolled into one . The main floor
is expanisive and bright thanks to it’s soaring cathedral ceilings and large
windows. The cutout in living room wall opens up the area further to a functional
galley style kitchen. A 2 piece bathroom on the main floor is a nice addition and
not often found in condominium living. This suite also has the benefit of ample
storage (in addition to a locker) on the main level and in suite laundry on the
second floor. Upstairs, the large primary bedroom features a skylight, 2 large
closets and a 4 piece ensuite. The second bedroom also enjoys a skylight, walk
in closet and access to the amazing inner harbour views from it’s private roof
top terrace. From the terrace, you will be able to enjoy the Fort Henry summer
fireworks, warm summer breezes off the lake in a very private setting. A second
3 piece bathroom is just down the hall. The Bajas offers many amenities
including underground parking with heated driveway,visitor parking, party room,
exercise/ sauna room, hobby room and a terrace for outdoor gatherings.
With over 1600 sq ft of living space in a bright and open concept design as well
as your own private terrace overlooking a the Harbour, this is a unique
downtown lifestyle at it’s best.
Pièces
- TypeNiveauDimensionsPlancher
- Séjour / Salle à mangerPrincipal18' 2.8" x 26' 6.1"Autre
- RangementPrincipal12' 4" x 6' 7.1"Autre
- Chambre à coucher principale2ième étage17' 7" x 18' 9.1"Autre
- FoyerPrincipal8' 2.8" x 13' 1.8"Autre
- Salle à mangerPrincipal18' 6.8" x 15' 10.9"Autre
- Salle de bainsPrincipal2' 11" x 6' 11.8"Autre
- CuisinePrincipal8' 2.8" x 10' 4"Autre
- Chambre à coucher2ième étage17' 5.8" x 12' 11.1"Autre
- Salle de bains2ième étage4' 11.8" x 7' 4.9"Autre
- Salle de bains2ième étage4' 2" x 11' 10.9"Autre
Agents de cette inscription
Demandez plus d’infos
Demandez plus d’infos
Emplacement
2 Bay Street #605, Kingston, Ontario, K7K 6T7 Canada
Autour de cette propriété
En savoir plus au sujet du quartier et des commodités autour de cette résidence.
Demander de l’information sur le quartier
En savoir plus au sujet du quartier et des commodités autour de cette résidence
Demander maintenantCalculatrice de versements hypothécaires
- $
- %$
- %
- Capital et intérêts 0
- Impôt foncier 0
- Frais de copropriété 0

