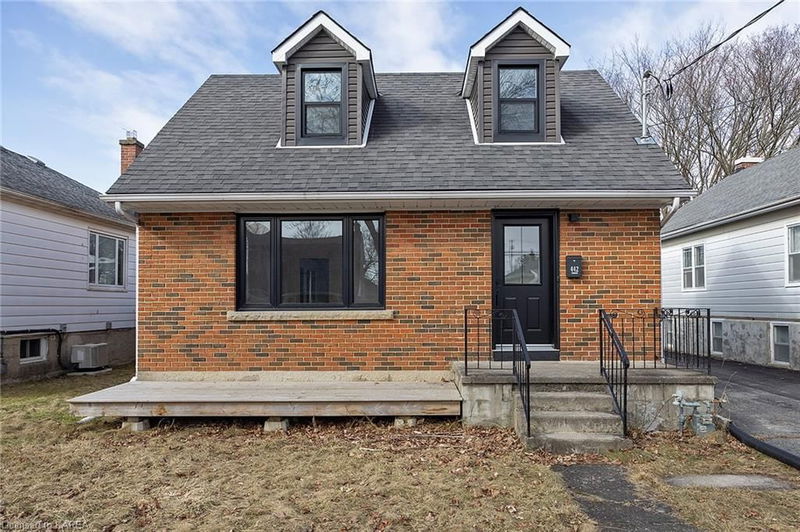Caractéristiques principales
- MLS® #: 40646140
- ID de propriété: SIRC2195335
- Type de propriété: Résidentiel, Maison unifamiliale détachée
- Aire habitable: 1 769 pi.ca.
- Construit en: 1952
- Chambre(s) à coucher: 3
- Salle(s) de bain: 2
- Stationnement(s): 3
- Inscrit par:
- RE/MAX Finest Realty Inc., Brokerage
Description de la propriété
This completely renovated home offers a bright and open floor plan with enough space to make everyone
comfortable. A generous lot, 141’ deep, could become an ample garden, a play area, space for pool. Gleaming
hardwood floors throughout the main level transition to brand new carpeting, ensuring cozy bedrooms upstairs.
In these two bedrooms you’ll love the ample light streaming from the dormer windows and the storage areas.
Back to the main floor, a private space with barn door makes a lovely third bedroom or quiet office space. Living
room with large windows, and a dining room that flows to the spacious kitchen. Great counter space, an
induction range, double wall ovens and large fridge make it a cook's dream. Built-in cabinetry complete the
space. Bright double garden doors lead to a large deck overlooking the fenced backyard and has easy access to
the driveway and garage. A four-piece bathroom, located cleverly just at the bottom of the main stairway,
completes this floor. The finished basement is the perfect place for a playroom, craft room, exercise area, pool
table or even a bedroom suite, another large four-piece washroom completes this space. The laundry is easily
accessible from here. If you’re looking for a centrally located house on a quiet street, you’ve found your next
home! Note: several photos have been virtually staged to illustrate potential furniture layout. Note: tenant occupied until end May/25
Pièces
- TypeNiveauDimensionsPlancher
- SalonPrincipal10' 11.8" x 16' 9.1"Autre
- Chambre à coucherPrincipal13' 3.8" x 7' 8.9"Autre
- Salle à mangerPrincipal9' 3" x 10' 11.8"Autre
- CuisinePrincipal17' 3.8" x 12' 2.8"Autre
- Salle de bainsPrincipal4' 9.8" x 7' 8.1"Autre
- Chambre à coucher2ième étage9' 10.8" x 11' 1.8"Autre
- Chambre à coucher2ième étage12' 2.8" x 9' 3"Autre
- Salle de loisirsSous-sol16' 4.8" x 23' 11"Autre
- Salle de bainsSous-sol5' 2.9" x 13' 1.8"Autre
- ServiceSous-sol9' 10.1" x 6' 2"Autre
- Salle de lavageSous-sol5' 4.9" x 7' 4.1"Autre
- ServiceSous-sol3' 10.8" x 3' 10"Autre
Agents de cette inscription
Demandez plus d’infos
Demandez plus d’infos
Emplacement
442 College Street, Kingston, Ontario, K7L 4M7 Canada
Autour de cette propriété
En savoir plus au sujet du quartier et des commodités autour de cette résidence.
Demander de l’information sur le quartier
En savoir plus au sujet du quartier et des commodités autour de cette résidence
Demander maintenantCalculatrice de versements hypothécaires
- $
- %$
- %
- Capital et intérêts 0
- Impôt foncier 0
- Frais de copropriété 0

