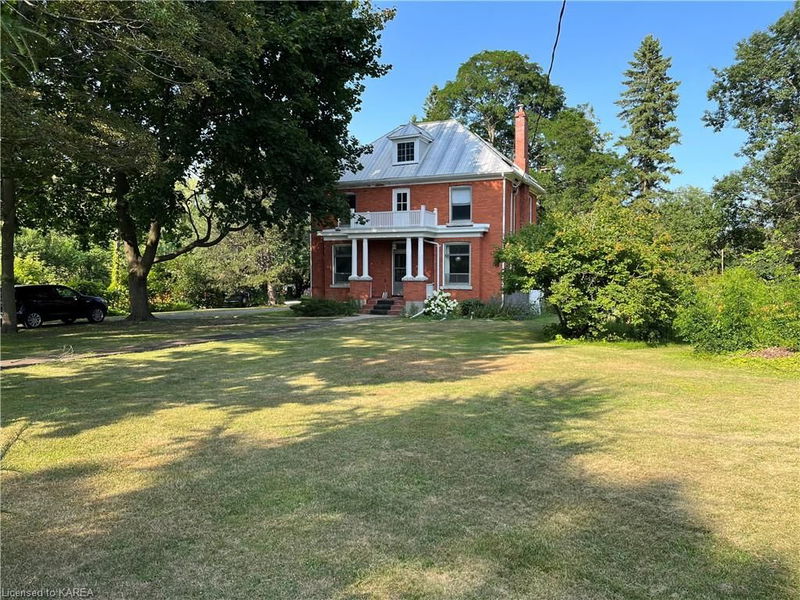Caractéristiques principales
- MLS® #: 40648823
- ID de propriété: SIRC2195055
- Type de propriété: Résidentiel, Maison unifamiliale détachée
- Aire habitable: 2 550 pi.ca.
- Grandeur du terrain: 0,71 ac
- Construit en: 1914
- Chambre(s) à coucher: 4
- Salle(s) de bain: 3
- Stationnement(s): 8
- Inscrit par:
- Sutton Group-Masters Realty Inc Brokerage
Description de la propriété
The historic Gates farmhouse in the desirable east end of Kingston is available for sale. In a quiet established neighbourhood surrounded by woodland and bordered by the St. Lawrence River, this stately home is in close proximity to downtown Kingston, within walking distance to a public waterfront park, and features a beautiful garden and a detached 2+ car garage on 0.7 level acres. The brick and limestone two-story farmhouse features original hardwood floors, woodwork, and antique tin ceilings exposed and refinished. The stately design features a columned front entrance, large bay windows with limestone sills, high ceilings throughout, a large modern kitchen with custom cabinets, an elegant formal dining room, and a sun room and patio area off the garden. There are 4 generous bedrooms and two full bathrooms on the second level, and a third bathroom and laundry room off the kitchen. An attached garden shed, an unfinished basement with stone walls, and a large attic space with full plywood subfloor provide ample room for storage, workshops, or future home expansion. A rooftop solar panel system significantly offsets energy costs thanks to the generous terms of the Ontario government’s microFIT program and the heat pump.
Pièces
- TypeNiveauDimensionsPlancher
- Salle de lavagePrincipal9' 3.8" x 10' 2.8"Autre
- CuisinePrincipal16' 4.8" x 16' 1.2"Autre
- VérandaPrincipal6' 4.7" x 22' 1.7"Autre
- SalonPrincipal22' 1.7" x 12' 9.4"Autre
- Salle à mangerPrincipal22' 1.7" x 12' 9.4"Autre
- Chambre à coucher2ième étage8' 11.8" x 12' 9.4"Autre
- Chambre à coucher2ième étage8' 11.8" x 12' 9.4"Autre
- Chambre à coucher2ième étage8' 11.8" x 12' 9.4"Autre
- Chambre à coucher principale2ième étage14' 11" x 14' 11.9"Autre
Agents de cette inscription
Demandez plus d’infos
Demandez plus d’infos
Emplacement
463 Elva Avenue, Kingston, Ontario, K7L 4V1 Canada
Autour de cette propriété
En savoir plus au sujet du quartier et des commodités autour de cette résidence.
Demander de l’information sur le quartier
En savoir plus au sujet du quartier et des commodités autour de cette résidence
Demander maintenantCalculatrice de versements hypothécaires
- $
- %$
- %
- Capital et intérêts 0
- Impôt foncier 0
- Frais de copropriété 0

