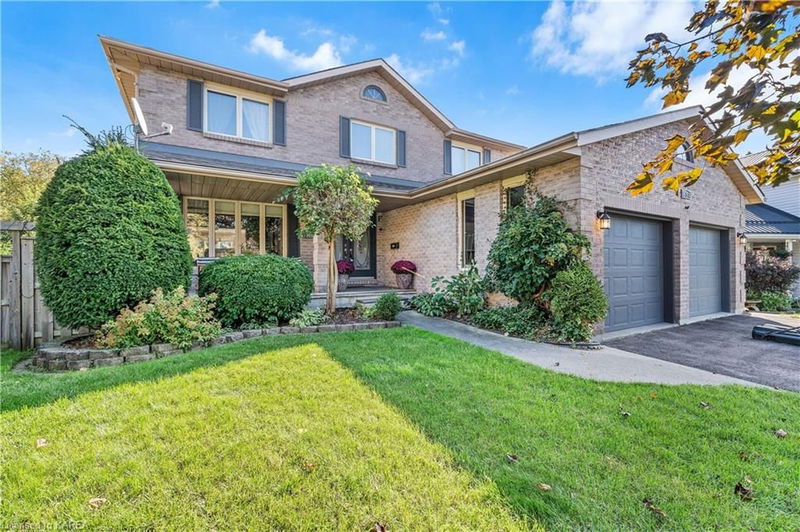Caractéristiques principales
- MLS® #: 40657062
- ID de propriété: SIRC2193819
- Type de propriété: Résidentiel, Maison unifamiliale détachée
- Aire habitable: 4 471 pi.ca.
- Chambre(s) à coucher: 4+1
- Salle(s) de bain: 3+1
- Stationnement(s): 6
- Inscrit par:
- Royal LePage ProAlliance Realty, Brokerage
Description de la propriété
Set on a large, desirable, pie shaped, landscaped and private lot backing onto forested green space! This all brick 4+1 BR, 3.5 bath home is located in one of Kingston’s most sought after family neighborhoods with many schools and parks within walking distance. This home is gorgeous, spacious and inviting throughout! The formal LR and DR, both with hardwood floors are perfect for entertaining. The beautiful, well designed updated kitchen has granite counters, built in stainless steel appliances, ample cupboard space, and a lovely breakfast nook overlooking the deck and green space. Off the kitchen is a cozy FR with gas fp. A main floor office, 2 pc bath and laundry complete the main floor. The 4 large BR’s upstairs all have hardwood floors, with 3 having walk in closets including the primary BR. The beautiful updated ensuite has a glass shower, double sinks and separate jet tub! The main bath is beautifully updated as well. The lower level has a walkout to a covered patio, an L shaped rec room with woodstove, and workout area, a guest BR and full bath and plenty of storage! If you are seeking a well built, large beautifully updated home, set on an amazing lot and in an amazing location, then look no further.
Pièces
- TypeNiveauDimensionsPlancher
- CuisinePrincipal12' 8.8" x 12' 11.1"Autre
- Salle à mangerPrincipal11' 3.8" x 16' 8"Autre
- SalonPrincipal11' 3" x 21' 5.8"Autre
- Salle à déjeunerPrincipal6' 7.1" x 12' 11.1"Autre
- Bureau à domicilePrincipal6' 11" x 11' 3"Autre
- Salle familialePrincipal11' 3" x 22' 2.1"Autre
- Salle de lavagePrincipal8' 7.1" x 11' 3.8"Autre
- Chambre à coucher2ième étage11' 10.1" x 15' 3.8"Autre
- Salle de bainsPrincipal5' 4.1" x 4' 11.8"Autre
- Chambre à coucher principale2ième étage11' 5" x 24' 8"Autre
- Salle de bains2ième étage7' 8.1" x 13' 3.8"Autre
- Chambre à coucher2ième étage11' 10.1" x 16' 11.9"Autre
- Chambre à coucher2ième étage10' 11.8" x 12' 6"Autre
- Chambre à coucherSupérieur10' 11.1" x 15' 3.8"Autre
- Salle de loisirsSupérieur24' 1.8" x 35' 11.1"Autre
- RangementSupérieur13' 6.9" x 10' 11.1"Autre
- Salle de bainsSupérieur10' 7.8" x 10' 11.1"Autre
- ServiceSupérieur8' 2.8" x 9' 6.1"Autre
- Cave / chambre froideSupérieur5' 2.9" x 19' 3.1"Autre
Agents de cette inscription
Demandez plus d’infos
Demandez plus d’infos
Emplacement
1098 Caitlin Crescent, Kingston, Ontario, K7P 2S4 Canada
Autour de cette propriété
En savoir plus au sujet du quartier et des commodités autour de cette résidence.
Demander de l’information sur le quartier
En savoir plus au sujet du quartier et des commodités autour de cette résidence
Demander maintenantCalculatrice de versements hypothécaires
- $
- %$
- %
- Capital et intérêts 0
- Impôt foncier 0
- Frais de copropriété 0

