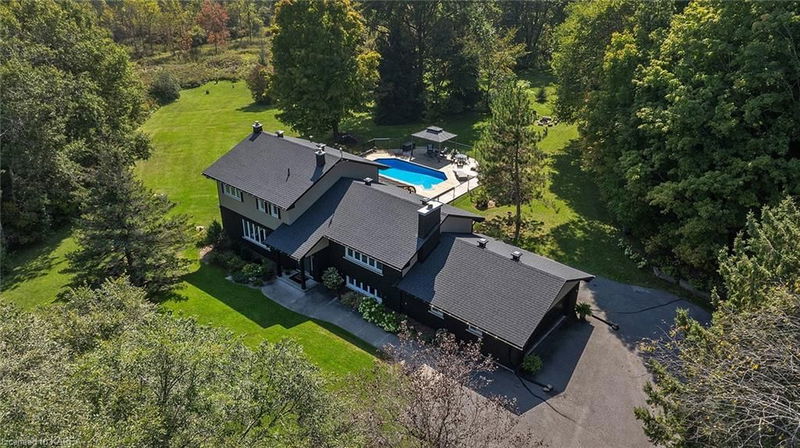Caractéristiques principales
- MLS® #: 40657571
- ID de propriété: SIRC2193759
- Type de propriété: Résidentiel, Maison unifamiliale détachée
- Aire habitable: 2 841 pi.ca.
- Chambre(s) à coucher: 3+1
- Salle(s) de bain: 3
- Stationnement(s): 8
- Inscrit par:
- Sutton Group-Masters Realty Inc Brokerage
Description de la propriété
Welcome home to 441 Heathcliffe Lane. This well maintained and recently updated home sits on a beautiful 2.41 Acre cul-de-sac lot. This spacious open and forested lot sits just steps from walking trails exclusive to Edenwood Estates; which provides for a variety of seasonal activities.(Hiking, Skiing, Snowshoeing etc.) A rare offering that combines the privacy and tranquility of the country; with the convenience of the city. Thoroughly renovated in 2017; this home offers approx 2400 sqft of finished living space above grade. The layout is perfect for families that require multiple entertainment spaces. Featuring a custom designed kitchen and butler's pantry w/ radiant in floor heat - perfect for cooking and entertaining large numbers. Granite counters and appliances included. Separate family, living, and dining areas; with 3 season sunroom that overlooks your stunning backyard oasis with inground pool. 3+1 bdrms, 3 full baths. Recently finished basement(2024), and attached double car garage. Bell Fibe high speed internet. This lot still has tons of space for a variety of improvements - such as a detached garage or workshop for the hobby or car enthusiast. Excellent well pumping over 8 gpm. Inquire for a full update list in 2017. Don't miss your opportunity to own one of the nicest lots in the waterfront subdivision of Edenwood Estates - arguably one of the best in the area!
Pièces
- TypeNiveauDimensionsPlancher
- Salle familialePrincipal13' 10.1" x 24' 4.9"Autre
- CuisinePrincipal9' 6.1" x 18' 2.1"Autre
- Garde-mangerPrincipal9' 6.1" x 8' 11"Autre
- Salle à mangerPrincipal12' 11.1" x 18' 11.1"Autre
- Salle de bainsPrincipal4' 5.9" x 9' 10.8"Autre
- SalonPrincipal20' 9.4" x 21' 9.8"Autre
- Chambre à coucher principale2ième étage15' 10.1" x 11' 5"Autre
- Salle de bains2ième étage6' 5.1" x 11' 3"Autre
- Salle de bains2ième étage8' 11.8" x 5' 6.9"Autre
- Chambre à coucher2ième étage11' 6.1" x 14' 9.9"Autre
- Chambre à coucher2ième étage12' 9.1" x 10' 8.6"Autre
- Chambre à coucherSous-sol10' 4" x 15' 1.8"Autre
Agents de cette inscription
Demandez plus d’infos
Demandez plus d’infos
Emplacement
441 Heathcliffe Lane, Kingston, Ontario, K0H 1S0 Canada
Autour de cette propriété
En savoir plus au sujet du quartier et des commodités autour de cette résidence.
Demander de l’information sur le quartier
En savoir plus au sujet du quartier et des commodités autour de cette résidence
Demander maintenantCalculatrice de versements hypothécaires
- $
- %$
- %
- Capital et intérêts 0
- Impôt foncier 0
- Frais de copropriété 0

