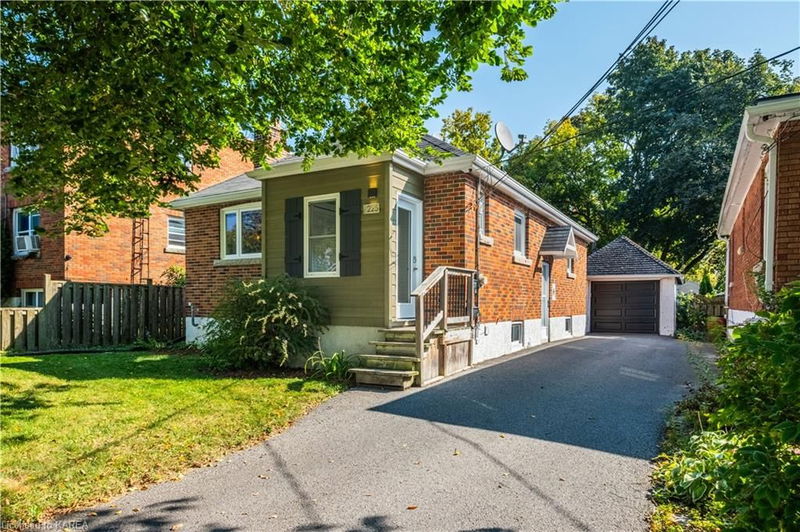Caractéristiques principales
- MLS® #: 40670451
- ID de propriété: SIRC2191002
- Type de propriété: Résidentiel, Maison unifamiliale détachée
- Aire habitable: 1 627 pi.ca.
- Chambre(s) à coucher: 2+1
- Salle(s) de bain: 2
- Stationnement(s): 4
- Inscrit par:
- Royal LePage ProAlliance Realty, Brokerage
Description de la propriété
Feel like a King on Regent Street with this beautifully cared for & updated downtown bungalow with separately accessed legal basement unit. Stepping inside the convenient double door entryway you are greeted by a fully equipped galley kitchen featuring solid maple counters, tile backsplash, built-in storage, granite composite sink & a large passthrough to the bright living room with breakfast bar & cozy exposed stone gas fireplace. Looking out at the backyard are two generously sized bedrooms & a conveniently located 4pc bath. Moving downstairs you’ll find the enclosed 1-bedroom apartment with durable tile flooring throughout, a functional kitchen & convenient living space, well sized bedroom & 3pc bath. Both units share common access to laundry in the basement utility room. A high efficiency combi boiler provides heat & on demand hot water keeping utility costs low. The detached single car garage has a new insulated garage door & available level 2 EV charging in addition to plenty of storage space & handy work bench. The fully fenced, private yard with privacy wall, concrete patio & raised garden beds is a great place to kick back & enjoy the sunshine, or entertain. Whether you are an investor growing your portfolio or a savvy homeowner looking to occupy one unit while renting the other, this property located just a short distance from Kingston’s downtown core, Queen’s University & KGH, presents a lucrative opportunity that can’t be ignored. Move in ready!
Pièces
- TypeNiveauDimensionsPlancher
- CuisinePrincipal14' 11.9" x 8' 7.9"Autre
- SalonPrincipal15' 1.8" x 13' 3.8"Autre
- CuisineSous-sol12' 7.9" x 10' 7.1"Autre
- Chambre à coucherPrincipal12' 9.1" x 11' 10.7"Autre
- SalonSous-sol10' 7.1" x 9' 3"Autre
- Chambre à coucher principalePrincipal12' 9.9" x 10' 11.8"Autre
- Chambre à coucherSous-sol11' 10.7" x 12' 7.1"Autre
- Salle de lavageSous-sol13' 8.1" x 17' 7"Autre
Agents de cette inscription
Demandez plus d’infos
Demandez plus d’infos
Emplacement
225 Regent Street, Kingston, Ontario, K7L 4K5 Canada
Autour de cette propriété
En savoir plus au sujet du quartier et des commodités autour de cette résidence.
Demander de l’information sur le quartier
En savoir plus au sujet du quartier et des commodités autour de cette résidence
Demander maintenantCalculatrice de versements hypothécaires
- $
- %$
- %
- Capital et intérêts 0
- Impôt foncier 0
- Frais de copropriété 0

