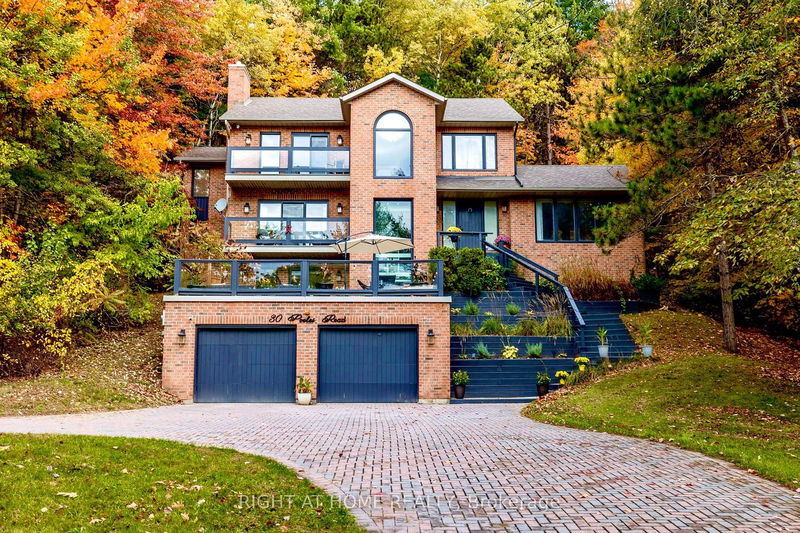Caractéristiques principales
- MLS® #: S9511836
- ID de propriété: SIRC2149677
- Type de propriété: Résidentiel, Maison unifamiliale détachée
- Grandeur du terrain: 47 050,04 pi.ca.
- Construit en: 31
- Chambre(s) à coucher: 3+1
- Salle(s) de bain: 4
- Pièces supplémentaires: Sejour
- Stationnement(s): 10
- Inscrit par:
- RIGHT AT HOME REALTY
Description de la propriété
Elevate your lifestyle in this executive home, prominently located in one of Springwater's most coveted neighbourhoods. Enjoy proximity to top-tier amenities in a coveted elementary school district, minutes to Georgian College, RVH, Highway 400, shopping centers, Snow Valley Ski Hills, and beautiful Lake Simcoe. This 4-bedroom, 4-bathroom residence spans three luxurious levels, each with a walkout patio overlooking a tranquil wooded 109.93 x 428-foot lot. The backyard is an entertainer's dream, featuring a new deck, an interlock patio, and a pool. In the kitchen, you will find S/S appliances and quartz countertops centred by a large island with a built-in cooktop. Heading upstairs, the master bedroom boasts a walkout patio, endless closet space, and a 4-piece spa-style ensuite with a soaker tub. Downstairs, the versatile above-ground basement has endless use cases with a separate entrance and a walkout to a full deck. This flexible space can fit any need, from a home office, yoga studio, or conference space to a spacious in-law suite. The possibilities are endless. Make this exceptional home your own and enjoy a harmonious blend of luxury, convenience, and serene surroundings.
Pièces
- TypeNiveauDimensionsPlancher
- CuisinePrincipal13' 2.2" x 21' 3.1"Autre
- Salle à mangerPrincipal13' 2.2" x 13' 3"Autre
- SalonPrincipal15' 8.1" x 16' 8"Autre
- Salle familialePrincipal15' 1.8" x 17' 11.1"Autre
- Salle de lavagePrincipal9' 8.9" x 10' 7.8"Autre
- Chambre à coucher principale2ième étage15' 5.4" x 15' 7.7"Autre
- Boudoir2ième étage11' 6.1" x 13' 5"Autre
- Chambre à coucher2ième étage13' 9.7" x 14' 4.4"Autre
- Chambre à coucher2ième étage12' 7.5" x 13' 9.7"Autre
- Salle de loisirsSous-sol21' 7.8" x 23' 8.6"Autre
- Bureau à domicileSous-sol11' 1.4" x 12' 9.9"Autre
- Chambre à coucherSous-sol14' 6" x 14' 8.7"Autre
Agents de cette inscription
Demandez plus d’infos
Demandez plus d’infos
Emplacement
30 Pooles Rd, Springwater, Ontario, L0L 1X0 Canada
Autour de cette propriété
En savoir plus au sujet du quartier et des commodités autour de cette résidence.
Demander de l’information sur le quartier
En savoir plus au sujet du quartier et des commodités autour de cette résidence
Demander maintenantCalculatrice de versements hypothécaires
- $
- %$
- %
- Capital et intérêts 0
- Impôt foncier 0
- Frais de copropriété 0

