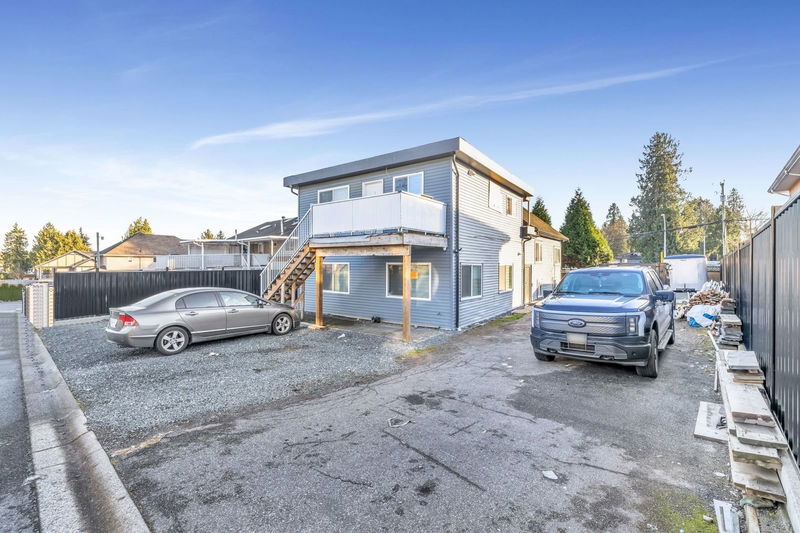Caractéristiques principales
- MLS® #: R2948770
- ID de propriété: SIRC2198473
- Type de propriété: Résidentiel, Maison unifamiliale détachée
- Aire habitable: 3 143 pi.ca.
- Grandeur du terrain: 0,16 ac
- Construit en: 1935
- Chambre(s) à coucher: 10
- Salle(s) de bain: 6+1
- Stationnement(s): 7
- Inscrit par:
- eXp Realty of Canada, Inc.
Description de la propriété
Investor Alert! This 10-bedroom, 7-bathroom property sits on an expansive 7,100 sq. ft. lot in a prime Surrey location. Perfectly designed for high income generation, it offers incredible potential for savvy investors. Conveniently situated within walking distance to public transport, TD Bank, liquor store, grocery stores, restaurants, and all essential amenities, this property ensures ease of access to everything tenants need. Additionally, it’s just minutes from Central City Mall, Holland Park, Surrey Hospital, and the Skytrain, making it an ideal location for both families and professionals. Don’t miss this opportunity to own a lucrative property in one of Surrey’s most sought-after areas. Contact Team RIG today to learn more or schedule a viewing!
Pièces
- TypeNiveauDimensionsPlancher
- Chambre à coucherPrincipal11' 11" x 10' 3.9"Autre
- SalonPrincipal10' 8" x 7' 8"Autre
- CuisinePrincipal10' 8" x 7' 9"Autre
- Chambre à coucherPrincipal11' 11" x 7' 9.6"Autre
- BoudoirPrincipal14' 5" x 5' 9.6"Autre
- Chambre à coucherPrincipal10' 3" x 11' 6"Autre
- CuisinePrincipal7' 9.9" x 8' 3"Autre
- SalonPrincipal13' 9.6" x 15' 6.9"Autre
- Chambre à coucherPrincipal10' 3" x 11' 11"Autre
- PatioPrincipal7' 3.9" x 16' 11"Autre
- PatioAu-dessus12' 2" x 8' 11"Autre
- ServicePrincipal6' 9.9" x 5' 9"Autre
- Chambre à coucherAu-dessus23' 8" x 10' 5"Autre
- CuisineAu-dessus9' 3" x 7' 6"Autre
- Penderie (Walk-in)Au-dessus7' x 12' 6.9"Autre
- PatioAu-dessus24' 9.6" x 4' 8"Autre
- Chambre à coucherAu-dessus11' 9" x 9' 9"Autre
- Chambre à coucherAu-dessus11' 6.9" x 9' 9"Autre
- SalonAu-dessus15' 5" x 13' 9"Autre
- CuisineAu-dessus8' 3" x 8' 6"Autre
- SalonAu-dessus15' 2" x 11' 3.9"Autre
- FoyerAu-dessus3' 8" x 8' 3"Autre
- CuisineAu-dessus8' 6" x 6' 3"Autre
- Chambre à coucherAu-dessus11' x 11' 6.9"Autre
- Chambre à coucherAu-dessus10' x 11' 6.9"Autre
- PatioPrincipal24' 8" x 7' 9.9"Autre
- RangementPrincipal11' 8" x 8' 11"Autre
- Salle de lavagePrincipal8' 5" x 8' 11"Autre
- Chambre à coucherPrincipal11' 2" x 8' 2"Autre
Agents de cette inscription
Demandez plus d’infos
Demandez plus d’infos
Emplacement
13065 96 Avenue, Surrey, British Columbia, V3V 1Y2 Canada
Autour de cette propriété
En savoir plus au sujet du quartier et des commodités autour de cette résidence.
Demander de l’information sur le quartier
En savoir plus au sujet du quartier et des commodités autour de cette résidence
Demander maintenantCalculatrice de versements hypothécaires
- $
- %$
- %
- Capital et intérêts 0
- Impôt foncier 0
- Frais de copropriété 0

