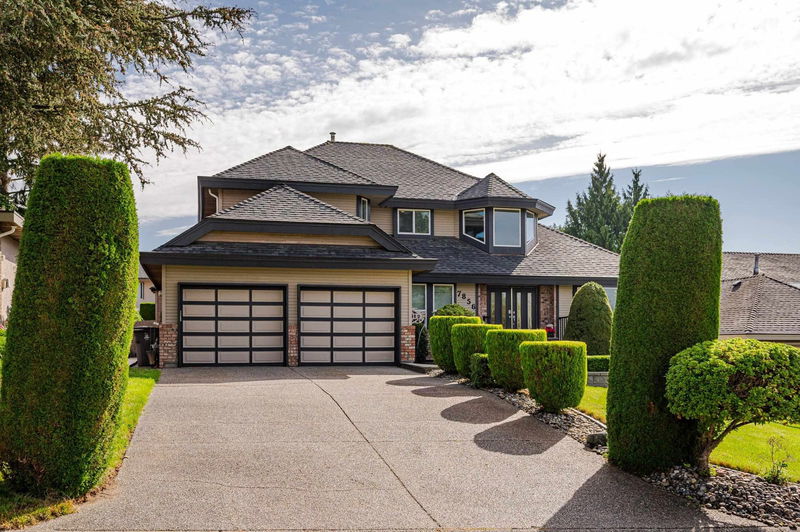Caractéristiques principales
- MLS® #: R2948553
- ID de propriété: SIRC2186187
- Type de propriété: Résidentiel, Maison unifamiliale détachée
- Aire habitable: 3 970 pi.ca.
- Grandeur du terrain: 0,16 ac
- Construit en: 1987
- Chambre(s) à coucher: 7
- Salle(s) de bain: 3+1
- Stationnement(s): 7
- Inscrit par:
- RE/MAX 2000 Realty
Description de la propriété
Stunning 2 Storey + basement home on a 7101 Sq.Ft View lot on one of the nicest streets in Fleetwood. This home boasts just under 4000 Sq.Ft of luxury living featuring 4 bedrooms up + a 2 bedroom Legal suite downstairs. The main level has a great layout: living/dining room, large kitchen with island, family room + office (could be another bedroom). Tons of updates including a new roof, new furnace & heat pump (A/C), new hot water tank & brand new windows & trims. Large driveway with an oversized 583 Sq.Ft garage. Tons of large windows give amazing natural light on all levels. The suite is great for family or a mortgage helper, including separate laundry, a gas fireplace & its own furnace. Unreal curb appeal, manicured yard front & back, large sun deck with very private hedged back yard!
Pièces
- TypeNiveauDimensionsPlancher
- Chambre à coucher principaleAu-dessus13' 2" x 14' 5"Autre
- Penderie (Walk-in)Au-dessus6' 2" x 6' 9"Autre
- Chambre à coucherAu-dessus10' 2" x 10' 9.9"Autre
- Chambre à coucherAu-dessus11' 6" x 13' 8"Autre
- Chambre à coucherAu-dessus10' x 10' 6"Autre
- SalonEn dessous12' 6" x 13' 2"Autre
- SalonPrincipal13' 2" x 17' 9"Autre
- CuisineEn dessous11' 5" x 12' 2"Autre
- Salle à mangerEn dessous11' 6.9" x 12' 2"Autre
- Salle à mangerEn dessous7' 6.9" x 8' 5"Autre
- Chambre à coucherEn dessous12' 3.9" x 13'Autre
- Chambre à coucherEn dessous10' 2" x 11' 6.9"Autre
- Salle de lavageEn dessous4' x 5'Autre
- RangementEn dessous7' x 8' 6.9"Autre
- Salle à mangerPrincipal12' x 14' 9.9"Autre
- CuisinePrincipal12' 9" x 18' 9.6"Autre
- Salle à mangerPrincipal7' 6.9" x 9' 6"Autre
- Salle familialePrincipal13' 2" x 16' 3.9"Autre
- Chambre à coucherPrincipal8' 3.9" x 10' 3"Autre
- Salle de lavagePrincipal8' x 9' 11"Autre
- FoyerPrincipal4' 8" x 9' 5"Autre
Agents de cette inscription
Demandez plus d’infos
Demandez plus d’infos
Emplacement
7856 163a Street, Surrey, British Columbia, V4N 0K6 Canada
Autour de cette propriété
En savoir plus au sujet du quartier et des commodités autour de cette résidence.
Demander de l’information sur le quartier
En savoir plus au sujet du quartier et des commodités autour de cette résidence
Demander maintenantCalculatrice de versements hypothécaires
- $
- %$
- %
- Capital et intérêts 0
- Impôt foncier 0
- Frais de copropriété 0

