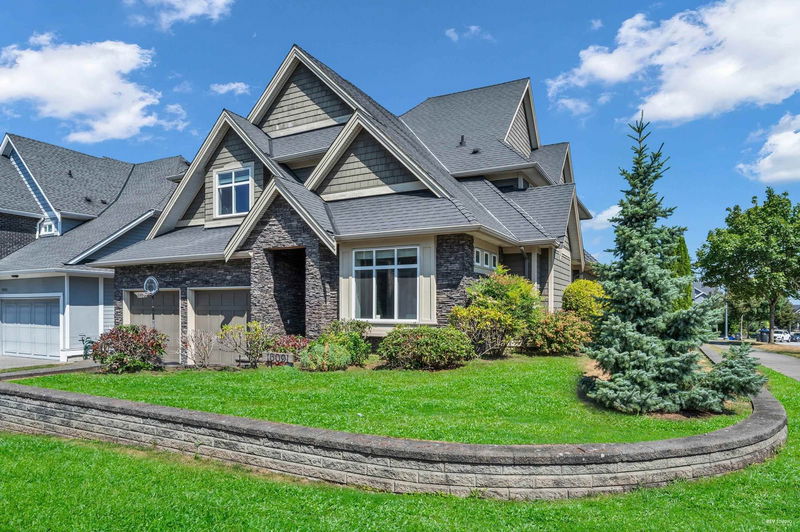Caractéristiques principales
- MLS® #: R2945068
- ID de propriété: SIRC2171097
- Type de propriété: Résidentiel, Maison unifamiliale détachée
- Aire habitable: 4 632 pi.ca.
- Grandeur du terrain: 0,16 ac
- Construit en: 2011
- Chambre(s) à coucher: 6+1
- Salle(s) de bain: 4+2
- Stationnement(s): 4
- Inscrit par:
- RE/MAX Crest Realty
Description de la propriété
Uncommonly large home and lot in sought-after neighbourhood. Expertly custom built and thoughtfully designed, 7bd/6ba 4,632sf residence on lrg 6,800sf lot overlooking greenbelt. Exceptional quality & elegance w/over-height ceilings, amazing hdwd floors & spacious, open layout. Expansive great room w/ beautiful appointed gourmet kitchen featuring solid wood cabinetry, stone cntrs and large, adjoining wok kitch; all leading out to cvrd patio & impressive bkyd. Upstairs; 4 spacious bdrms, including ,master bdrm w/elegant ensuite. Down; media room & add'l bdrm plus separate, 1 bdrm suite. Wlkg dist to Southridge School, shops, transit & more! Fantastic home & location! OPEN HOUSE SUN Dec/8 12-2PM
Pièces
- TypeNiveauDimensionsPlancher
- Chambre à coucher principaleAu-dessus13' 3.9" x 17' 3"Autre
- Penderie (Walk-in)Au-dessus9' 2" x 4' 5"Autre
- Chambre à coucherAu-dessus9' 9.9" x 14' 5"Autre
- Penderie (Walk-in)Au-dessus6' x 6' 3"Autre
- Chambre à coucherAu-dessus10' 9.6" x 12' 6.9"Autre
- Chambre à coucherAu-dessus10' x 10' 9"Autre
- Salle de lavageAu-dessus4' 9.9" x 6' 3.9"Autre
- Salle de loisirsSous-sol13' 9.9" x 26' 11"Autre
- BarSous-sol6' 2" x 9' 9.6"Autre
- Chambre à coucherSous-sol12' 5" x 16' 2"Autre
- FoyerPrincipal9' 9" x 6' 3"Autre
- Salle polyvalenteSous-sol10' 9.6" x 10' 2"Autre
- SalonEn dessous10' 9" x 14' 5"Autre
- CuisineEn dessous7' 2" x 14' 5"Autre
- Chambre à coucherEn dessous12' 8" x 9' 9.9"Autre
- Bureau à domicilePrincipal10' x 10' 11"Autre
- Salle à mangerPrincipal13' x 15' 3"Autre
- Salle familialePrincipal14' 5" x 18' 9.6"Autre
- Cuisine wokPrincipal8' 5" x 8' 6"Autre
- CuisinePrincipal14' 6.9" x 15' 3"Autre
- Salle à mangerPrincipal18' 9" x 9' 6"Autre
- Chambre à coucherPrincipal12' 9.9" x 11' 9"Autre
- VestibulePrincipal9' 2" x 5'Autre
Agents de cette inscription
Demandez plus d’infos
Demandez plus d’infos
Emplacement
16091 27a Avenue, Surrey, British Columbia, V3Z 0T6 Canada
Autour de cette propriété
En savoir plus au sujet du quartier et des commodités autour de cette résidence.
Demander de l’information sur le quartier
En savoir plus au sujet du quartier et des commodités autour de cette résidence
Demander maintenantCalculatrice de versements hypothécaires
- $
- %$
- %
- Capital et intérêts 0
- Impôt foncier 0
- Frais de copropriété 0

