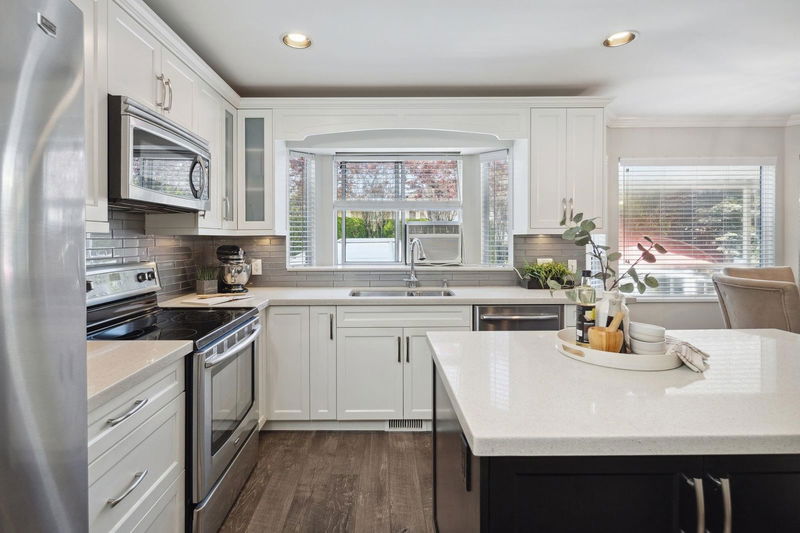Caractéristiques principales
- MLS® #: R2927972
- ID de propriété: SIRC2093862
- Type de propriété: Résidentiel, Maison unifamiliale détachée
- Aire habitable: 3 016 pi.ca.
- Grandeur du terrain: 0,16 ac
- Construit en: 1994
- Chambre(s) à coucher: 6
- Salle(s) de bain: 3+1
- Stationnement(s): 8
- Inscrit par:
- RE/MAX Masters Realty
Description de la propriété
Custom 6BR 4Bath home in exclusive Fraser Heights! Featuring sleek tiled entry, wood floors, cozy fireplace & bright gallery windows, this home has what you're looking for in your next move! Chef-inspired kitchen with SS appliances, quartz counters, radiant and under-cabinet lighting opens up to a great room that's perfect for lounging with the family. Formal dining & living room along with den and powder room complete the main level. Primary bedroom with spa ensuite plus 3 more bedrooms up. Down has a perfect in-law or revenue 1BR suite with separate entrance. SALT WATER POOL & hot tub await in the backyard OASIS featuring a cabana and stamped concrete throughout. Oversized garage, RV parking with easy access to HWY 1, 15/17, Golden Ears, PACIFIC ACADEMY & Guildford. Call to view!
Pièces
- TypeNiveauDimensionsPlancher
- Chambre à coucherAu-dessus10' 3" x 12' 9.9"Autre
- Chambre à coucherAu-dessus10' 9.6" x 10' 9"Autre
- Penderie (Walk-in)Au-dessus10' 3" x 10' 8"Autre
- CuisineEn dessous10' 9.6" x 14' 11"Autre
- Chambre à coucherEn dessous9' 8" x 11' 3.9"Autre
- Salle de loisirsEn dessous14' 3.9" x 14' 6.9"Autre
- ServiceEn dessous6' 3" x 6' 9.9"Autre
- SalonPrincipal13' 8" x 15' 2"Autre
- Salle à mangerPrincipal10' x 11' 9.9"Autre
- CuisinePrincipal10' 3" x 10' 9.9"Autre
- Salle à mangerPrincipal8' 6" x 12' 3.9"Autre
- Salle familialePrincipal11' 5" x 15' 2"Autre
- Chambre à coucherPrincipal11' 5" x 10' 6.9"Autre
- FoyerPrincipal8' 9.9" x 10' 6.9"Autre
- Chambre à coucher principaleAu-dessus12' 3.9" x 15' 9"Autre
- Chambre à coucherAu-dessus10' 2" x 12' 11"Autre
Agents de cette inscription
Demandez plus d’infos
Demandez plus d’infos
Emplacement
10241 172 Street, Surrey, British Columbia, V4N 3L4 Canada
Autour de cette propriété
En savoir plus au sujet du quartier et des commodités autour de cette résidence.
Demander de l’information sur le quartier
En savoir plus au sujet du quartier et des commodités autour de cette résidence
Demander maintenantCalculatrice de versements hypothécaires
- $
- %$
- %
- Capital et intérêts 0
- Impôt foncier 0
- Frais de copropriété 0

