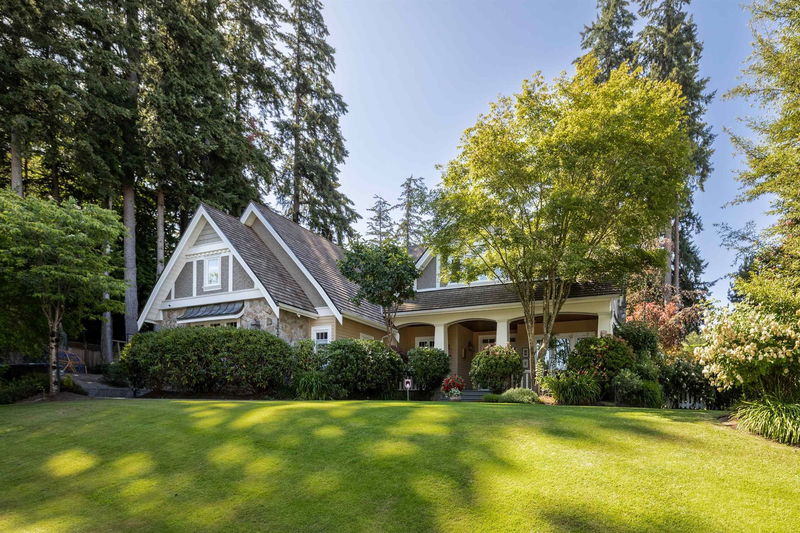Caractéristiques principales
- MLS® #: R2904015
- ID de propriété: SIRC2029990
- Type de propriété: Résidentiel, Maison unifamiliale détachée
- Aire habitable: 5 014 pi.ca.
- Grandeur du terrain: 0,46 ac
- Construit en: 1999
- Chambre(s) à coucher: 6
- Salle(s) de bain: 3+1
- Stationnement(s): 6
- Inscrit par:
- Sutton Group-West Coast Realty
Description de la propriété
A dream Chantrell Park custom designed home, sitting on 19,994 SF Corner Lot surrounded by beautifully landscaped lot. Bright South facing backyard w/ plenty of sunlight. This customized house offers functional layout with 6 bdrms, 4 up & 2 in the full fin. bsmt. Hrdwd floor on the main & lot of nicely Crystal Lights/California window shutters. Large lvgrm w/vaulted ceiling. Nice kitchen w/granite countertops, big island, high quality SS Fridge. Renovated Cedar Shingle roof & Gutter Shield keeps your roof away from leaves. Covered patio with access to playground w/basketball, stand, ideal for growing family. Professionally designed and maintained yard. Walking to Best Chantrell Creek Elem & Elgin Park School. Price lower than BCAcessment value. OPEN HOUSE: 2-4PM(Sat) Dec 14.
Pièces
- TypeNiveauDimensionsPlancher
- Chambre à coucherAu-dessus11' 6" x 16' 11"Autre
- Chambre à coucherAu-dessus11' 9" x 17' 9"Autre
- Chambre à coucherAu-dessus10' 3.9" x 15' 9"Autre
- Salle de lavageAu-dessus7' 5" x 14' 9"Autre
- SalonEn dessous26' 9.6" x 27' 5"Autre
- Chambre à coucherEn dessous11' 8" x 12' 6"Autre
- Chambre à coucherEn dessous9' 8" x 15' 5"Autre
- Salle familialeEn dessous9' 9.9" x 10' 3.9"Autre
- CuisineEn dessous8' 9.9" x 13' 8"Autre
- Salle à mangerEn dessous7' 8" x 8' 9.6"Autre
- SalonPrincipal14' 11" x 19' 3.9"Autre
- RangementEn dessous5' 9.6" x 5' 3"Autre
- RangementEn dessous4' 3.9" x 5' 9.9"Autre
- Salle à mangerPrincipal11' 9" x 18' 6.9"Autre
- Bureau à domicilePrincipal14' x 14' 11"Autre
- CuisinePrincipal13' 11" x 19'Autre
- Salle familialePrincipal13' 9.6" x 18'Autre
- Salle à mangerPrincipal13' 9.6" x 18'Autre
- FoyerPrincipal8' 9.6" x 8' 8"Autre
- VestibulePrincipal7' 6" x 20' 5"Autre
- Chambre à coucher principaleAu-dessus13' x 23' 2"Autre
Agents de cette inscription
Demandez plus d’infos
Demandez plus d’infos
Emplacement
2296 Chantrell Park Drive, Surrey, British Columbia, V4A 9W8 Canada
Autour de cette propriété
En savoir plus au sujet du quartier et des commodités autour de cette résidence.
Demander de l’information sur le quartier
En savoir plus au sujet du quartier et des commodités autour de cette résidence
Demander maintenantCalculatrice de versements hypothécaires
- $
- %$
- %
- Capital et intérêts 0
- Impôt foncier 0
- Frais de copropriété 0

