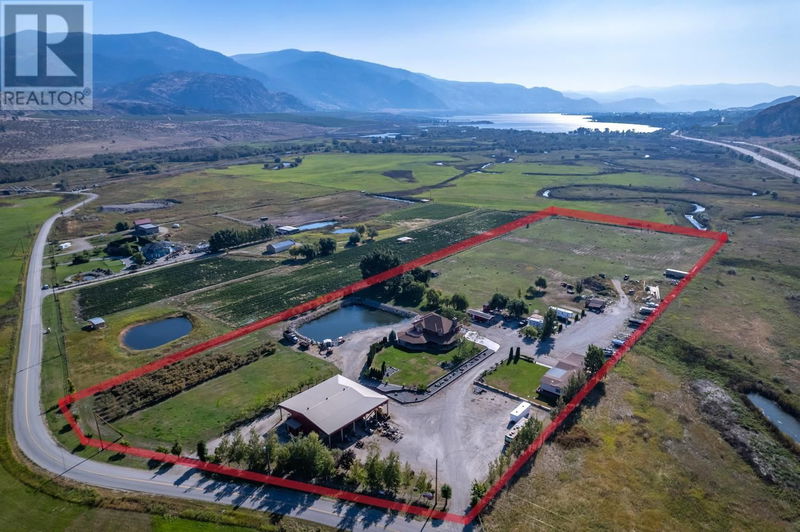Caractéristiques principales
- MLS® #: 10319172
- ID de propriété: SIRC2062798
- Type de propriété: Résidentiel, Maison unifamiliale détachée
- Construit en: 2010
- Chambre(s) à coucher: 4
- Salle(s) de bain: 4+1
- Inscrit par:
- Royal Lepage South Country
Description de la propriété
This 12.63-acre estate is your Gateway to Wine Country, offering a unique blend of luxury, comfort, and versatility. Perfectly set up for a bed and breakfast, the main house boasts nearly 5,000 sq ft of living space with 4 spacious bedrooms, all with private bathrooms, offering ultimate convenience and privacy. A state-of-the-art geothermal system provides energy efficiency and comfort year-round. In addition to the main house, the property includes 6 full hook-up RV sites complete with an outdoor kitchen, his and hers toilet/shower block, and laundry facilities. The secondary home, perfect for extended family stays or rental opportunities, offers 2 bedrooms and 2 bathrooms, providing a cozy and functional living space. A massive 65 x 40 x 18 shop, featuring a fully equipped 1 bedroom, 1 bathroom suite upstairs, adds to the property’s versatility. The estate also includes fruit trees, as well as a picturesque pond, adding to its charm and offering serene spots for relaxation with multiple outdoor seating areas. With all power lines underground, the views remain unobstructed, and the neighboring nature trust land ensures no close neighbors, preserving the tranquil atmosphere. Zoned for agriculture but not in the ALR, this property provides numerous possibilities for farming or other agricultural pursuits. Combining luxury living with the potential for income generation, this beautifully maintained estate offers a peaceful and private location. (id:39198)
Pièces
- TypeNiveauDimensionsPlancher
- Salle de bain attenante2ième étage8' 8" x 12' 9.6"Autre
- Chambre à coucher2ième étage14' 9.6" x 16' 6.9"Autre
- Salle de bain attenante2ième étage8' 6" x 8' 6"Autre
- Chambre à coucher2ième étage13' 3.9" x 14' 9"Autre
- Salle de bain attenante2ième étage7' 9.9" x 9' 2"Autre
- Chambre à coucher2ième étage20' 9.6" x 20' 9.9"Autre
- Salle de bain attenante2ième étage12' 6" x 17' 9.6"Autre
- Chambre à coucher principale2ième étage24' 9.9" x 38' 8"Autre
- ServicePrincipal6' 9.6" x 12' 8"Autre
- Salle de lavagePrincipal9' x 16' 3"Autre
- Bureau à domicilePrincipal11' x 18' 8"Autre
- AutrePrincipal6' x 10' 9.9"Autre
- Salle de loisirsPrincipal23' x 23' 2"Autre
- Salle de bainsPrincipal6' 9.6" x 7'Autre
- SalonPrincipal18' 8" x 26' 5"Autre
- Salle à mangerPrincipal11' 3" x 25' 6"Autre
- CuisinePrincipal12' 8" x 21' 11"Autre
Agents de cette inscription
Demandez plus d’infos
Demandez plus d’infos
Emplacement
8705 Road 22 Road, Oliver, British Columbia, V0H1T1 Canada
Autour de cette propriété
En savoir plus au sujet du quartier et des commodités autour de cette résidence.
Demander de l’information sur le quartier
En savoir plus au sujet du quartier et des commodités autour de cette résidence
Demander maintenantCalculatrice de versements hypothécaires
- $
- %$
- %
- Capital et intérêts 0
- Impôt foncier 0
- Frais de copropriété 0

