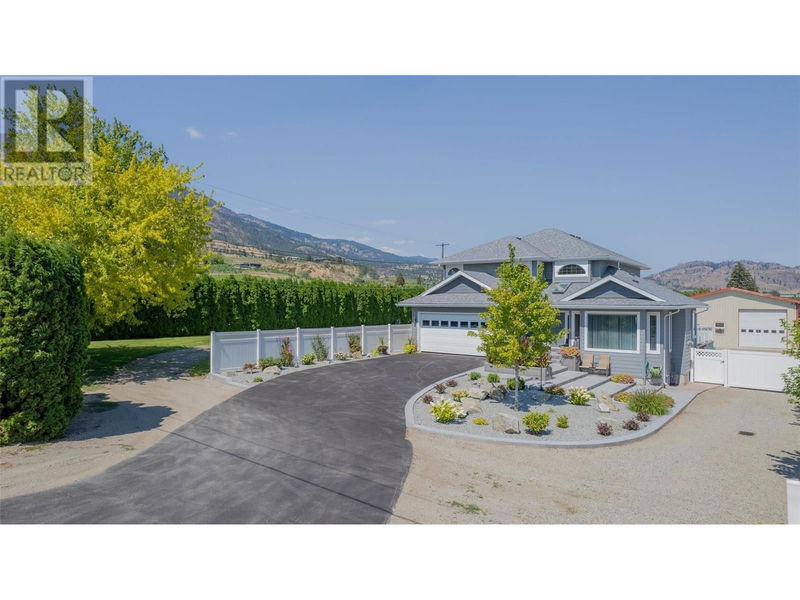Caractéristiques principales
- MLS® #: 10321977
- ID de propriété: SIRC2030602
- Type de propriété: Résidentiel, Maison unifamiliale détachée
- Construit en: 1994
- Chambre(s) à coucher: 4
- Salle(s) de bain: 3+1
- Stationnement(s): 2
- Inscrit par:
- RE/MAX Wine Capital Realty
Description de la propriété
Nestled on a spacious 1-acre property, this stunning home offers 4 bedrooms and 3.5 baths, including a versatile in-law suite. Recent updates include a newer roof, siding, and new plumbing throughout, this property is move-in ready. The beautifully landscaped grounds feature concrete stairs with built-in lighting, creating a welcoming and stylish exterior. Inside, you'll find LED lighting, hot water on demand, and a bright, spacious layout. The primary suite boasts a private balcony and a luxurious soaker tub, perfect for relaxation. The sun deck is ideal for entertaining or simply enjoying the serene surroundings. For the car enthusiast or those in need of extensive workspace, the property includes a massive 32 x 76 shop. Fully insulated and heated, the shop is equipped with a car lift and much more. This home truly has it all, with so many more details and upgrades to discover. (id:39198)
Pièces
- TypeNiveauDimensionsPlancher
- Chambre à coucher principale2ième étage14' 3" x 18' 3"Autre
- Chambre à coucher2ième étage11' 6" x 9' 11"Autre
- Chambre à coucher2ième étage14' 11" x 9' 9"Autre
- Salle de bain attenante2ième étage8' 9.6" x 15' 5"Autre
- ServiceSous-sol10' 9.9" x 10' 2"Autre
- Salle à mangerSous-sol12' 6.9" x 10' 11"Autre
- SalonSous-sol12' 6.9" x 20' 9.9"Autre
- CuisineSous-sol13' x 11' 8"Autre
- AutreSous-sol12' 6" x 12' 5"Autre
- Chambre à coucherSous-sol12' 6" x 15' 2"Autre
- SalonSous-sol12' 8" x 20' 9.6"Autre
- Salle de bainsSous-sol8' 9.6" x 9' 9"Autre
- Salle de bainsSous-sol10' x 8' 9.9"Autre
- FoyerPrincipal8' 3.9" x 10' 6"Autre
- Bureau à domicilePrincipal10' 5" x 11' 3"Autre
- Salle de lavagePrincipal10' 6" x 10' 9"Autre
- CuisinePrincipal13' x 12' 3.9"Autre
- Salle à mangerPrincipal12' 9" x 13' 2"Autre
- Salle familialePrincipal13' 3" x 15' 11"Autre
- Coin repasPrincipal10' 3" x 15' 6.9"Autre
- Salle de bainsPrincipal7' 9.9" x 9'Autre
Agents de cette inscription
Demandez plus d’infos
Demandez plus d’infos
Emplacement
388 Road 10 Road, Oliver, British Columbia, V0H1T1 Canada
Autour de cette propriété
En savoir plus au sujet du quartier et des commodités autour de cette résidence.
Demander de l’information sur le quartier
En savoir plus au sujet du quartier et des commodités autour de cette résidence
Demander maintenantCalculatrice de versements hypothécaires
- $
- %$
- %
- Capital et intérêts 0
- Impôt foncier 0
- Frais de copropriété 0

