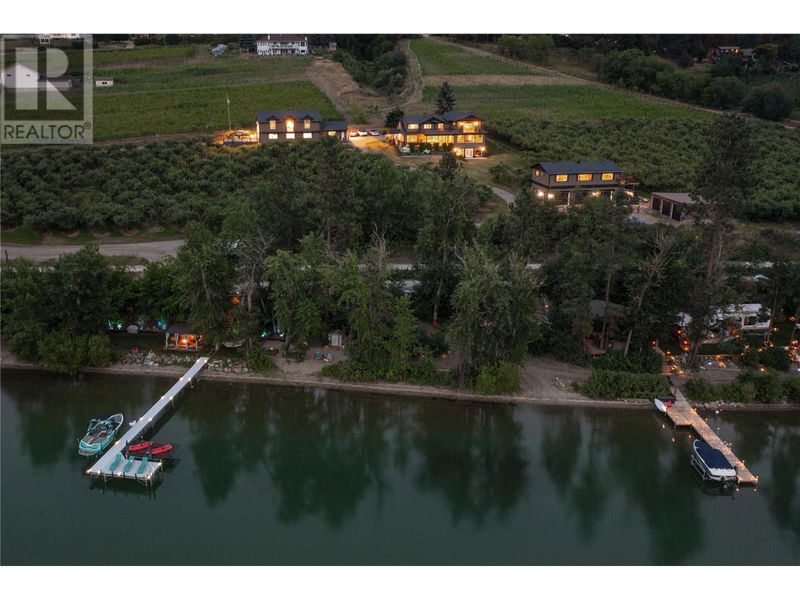Caractéristiques principales
- MLS® #: 10328651
- ID de propriété: SIRC2174470
- Type de propriété: Résidentiel, Maison unifamiliale détachée
- Construit en: 1920
- Chambre(s) à coucher: 7
- Salle(s) de bain: 4+1
- Stationnement(s): 20
- Inscrit par:
- Macdonald Realty Interior
Description de la propriété
EXTRAVAGANT WATERFRONT ESTATE! Boasting two residences, along with a remarkable detached shop, nestled on 5+ acres of prime waterfront property, this estate is truly unparalleled. With a staggering 1000 feet of private beachfront and a dock equipped with hydraulic lifts and integrated lighting, every aspect of waterfront living has been meticulously curated. Adding to its allure, the property features agritourism zoning, permitting up to 5 permanent structure sleeping units, affording great potential for expansion and additional living structures. Professional Drawings are available for AirBnB suites over the garage. A legal carriage home offers two beds and two baths, providing flexibility and convenience. Moreover, take advantage of the grandfathered zoning allowing for the rental of six beach lots, ensuring lucrative passive income. The main residence with five beds and four baths, exudes elegance and sophistication with high-end finishes, breathtaking lake views, and luxurious amenities such as a butler's pantry, theatre room, and a master suite fit for royalty, complete with a fireplace, private deck, and opulent ensuite bathroom. Ample garage space, totaling over 3200 sq.ft., includes a hoist bay and mezzanine office, catering to automotive enthusiasts and professionals alike. Step outside to discover meticulously manicured landscaping, flourishing fruit trees, and an outdoor kitchen/wet bar, perfect for entertaining guests against the backdrop of stunning lake vistas. (id:39198)
Pièces
- TypeNiveauDimensionsPlancher
- Salle de bain attenante2ième étage11' 5" x 14'Autre
- Chambre à coucher principale2ième étage12' 9.6" x 18' 9.9"Autre
- Salle de lavage2ième étage13' 9.9" x 9' 9"Autre
- Salle de bains2ième étage8' 9" x 5' 11"Autre
- Chambre à coucher2ième étage13' 11" x 13' 2"Autre
- Chambre à coucher2ième étage19' 2" x 12' 3.9"Autre
- Salle à manger3ième étage12' 9.9" x 10' 9.9"Autre
- Foyer3ième étage7' 5" x 13' 3"Autre
- Média / DivertissementSous-sol23' 8" x 14' 11"Autre
- Salle de lavageSous-sol9' 9" x 13' 9.9"Autre
- Chambre à coucherSous-sol10' 11" x 11' 11"Autre
- Salle de bainsSous-sol9' 3.9" x 5' 3"Autre
- Chambre à coucherSous-sol13' 5" x 10' 11"Autre
- Salle familialePrincipal19' 3.9" x 24' 9.9"Autre
- Salle à mangerPrincipal25' 6.9" x 18' 9.6"Autre
- Garde-mangerPrincipal14' 11" x 6' 5"Autre
- Salle de bainsPrincipal10' 6.9" x 5' 9"Autre
- CuisinePrincipal16' 9.9" x 17'Autre
- AutrePrincipal12' 3.9" x 15' 2"Autre
- SalonPrincipal12' 3.9" x 20' 11"Autre
- FoyerPrincipal5' 9.9" x 18' 6"Autre
- BoudoirPrincipal10' 8" x 14'Autre
- VestibulePrincipal13' 2" x 6' 5"Autre
- Chambre à coucher principaleAutre9' 11" x 14' 9"Autre
- CuisineAutre12' 2" x 12' 8"Autre
- Salle de bainsAutre5' x 9' 11"Autre
- Chambre à coucherAutre11' 9" x 9' 11"Autre
Agents de cette inscription
Demandez plus d’infos
Demandez plus d’infos
Emplacement
4511 Crawford Road, Lake Country, British Columbia, V4V2C7 Canada
Autour de cette propriété
En savoir plus au sujet du quartier et des commodités autour de cette résidence.
Demander de l’information sur le quartier
En savoir plus au sujet du quartier et des commodités autour de cette résidence
Demander maintenantCalculatrice de versements hypothécaires
- $
- %$
- %
- Capital et intérêts 0
- Impôt foncier 0
- Frais de copropriété 0

