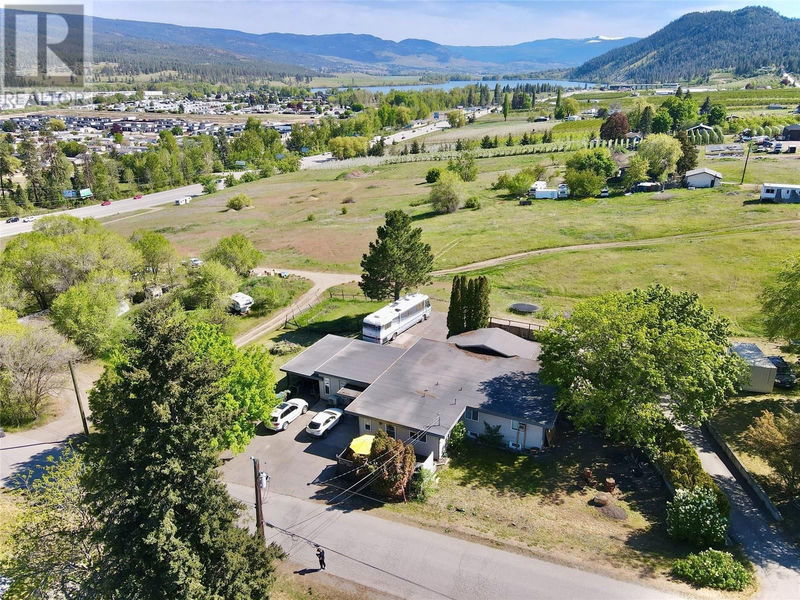Caractéristiques principales
- MLS® #: 10325854
- ID de propriété: SIRC2124145
- Type de propriété: Résidentiel, Maison unifamiliale détachée
- Construit en: 1960
- Chambre(s) à coucher: 6
- Salle(s) de bain: 3
- Stationnement(s): 8
- Inscrit par:
- Royal LePage Kelowna
Description de la propriété
This expansive family home is perfectly suited for multi-generational living, offering a variety of independent living spaces to meet diverse needs. The main suite features two bedrooms and a large deck accessible from the dining room, ideal for family gatherings or quiet relaxation. Additionally, a separate nanny or in-law suite boasts its own private entrance via a sunny deck. The lower level has been recently renovated to include a two-bedroom suite with its own private entrance, providing privacy and comfort. The home includes four living rooms, three bathrooms, six bedrooms, two kitchens, and a total of three decks. Outdoor amenities such as a pool and a three-level playhouse complement ample parking that accommodates multiple families, along with space for recreational vehicles and toys. The layout of the home is well-suited for a home office, with a separate entrance from the parking area ensuring privacy and convenience. This property has a tranquil setting with privacy on three sides, offering potential for additional structures like a workshop or carriage home. Conveniently located within a 15-minute drive of Kelowna or Vernon, the home offers easy access to work, universities, and provides affordable accommodations for extended family members. (id:39198)
Pièces
- TypeNiveauDimensionsPlancher
- Salle de lavageAutre12' 6.9" x 13' 9"Autre
- Salle de bainsAutre7' 3" x 9'Autre
- Chambre à coucherAutre12' 8" x 12' 3.9"Autre
- Chambre à coucherAutre12' 5" x 9' 6"Autre
- Salle à mangerAutre13' 5" x 11'Autre
- SalonAutre11' 8" x 13' 5"Autre
- CuisineAutre12' 3" x 12' 3"Autre
- ServiceAutre9' x 10' 2"Autre
- AutrePrincipal9' 6.9" x 14' 9.6"Autre
- Chambre à coucher principalePrincipal13' 6.9" x 23' 5"Autre
- Salle de bainsPrincipal9' 6.9" x 7' 2"Autre
- Chambre à coucherPrincipal9' 6" x 11' 9.9"Autre
- Chambre à coucherPrincipal13' 11" x 15' 2"Autre
- SalonPrincipal13' 9.9" x 15' 11"Autre
- Salle à mangerPrincipal13' 9.9" x 15' 3.9"Autre
- CuisinePrincipal17' 5" x 15' 6"Autre
- FoyerPrincipal11' 3.9" x 6' 3.9"Autre
- Bureau à domicilePrincipal10' x 11' 6.9"Autre
- Chambre à coucherPrincipal15' 9.6" x 11' 8"Autre
Agents de cette inscription
Demandez plus d’infos
Demandez plus d’infos
Emplacement
3083 Harwood Road, Lake Country, British Columbia, V4V1M7 Canada
Autour de cette propriété
En savoir plus au sujet du quartier et des commodités autour de cette résidence.
Demander de l’information sur le quartier
En savoir plus au sujet du quartier et des commodités autour de cette résidence
Demander maintenantCalculatrice de versements hypothécaires
- $
- %$
- %
- Capital et intérêts 0
- Impôt foncier 0
- Frais de copropriété 0

