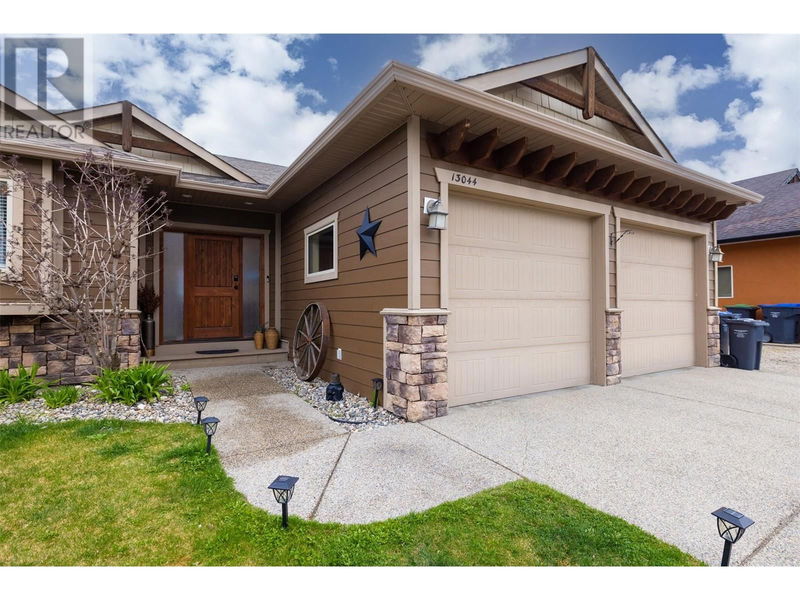Caractéristiques principales
- MLS® #: 10322202
- ID de propriété: SIRC2035710
- Type de propriété: Résidentiel, Maison unifamiliale détachée
- Construit en: 2009
- Chambre(s) à coucher: 5
- Salle(s) de bain: 3
- Stationnement(s): 5
- Inscrit par:
- Royal LePage Kelowna
Description de la propriété
Welcome to this stunning 5-bedroom, 3-bathroom walk-out rancher boasts over 3,100 sq feet of living space, making it the perfect home for a young family or teens. With three bedrooms on the main floor and two large bedrooms downstairs, there's plenty of space for everyone to enjoy. The open floor plan creates a seamless living experience for all family members, and the kitchen features a new stainless steel package for a modern touch. The owner has upgraded the lighting to energy-efficient LED bulbs and added a new fence and shed in the last two years, along with a furnace, new hot water tank this year. Enjoy breathtaking mountain and valley views from the property, and take advantage of the low-maintenance yard that allows you more time to explore the nearby lakes and trails. With wineries and shopping just a short drive away, you'll have everything you need at your fingertips. Plus, ample parking ensures convenience for you and your guests. Don't miss out on this fantastic opportunity to own a beautiful home in a desirable location! (id:39198)
Pièces
- TypeNiveauDimensionsPlancher
- BoudoirSous-sol11' x 6' 9.9"Autre
- ServiceSous-sol19' 9.6" x 13'Autre
- Salle de bain attenanteSous-sol8' 5" x 4' 11"Autre
- Chambre à coucherSous-sol17' 3.9" x 15' 11"Autre
- Chambre à coucherSous-sol11' 11" x 12' 9.9"Autre
- Salle de loisirsSous-sol25' 6.9" x 21' 3"Autre
- FoyerPrincipal8' 9.6" x 13' 8"Autre
- Salle de lavagePrincipal8' 8" x 7' 3.9"Autre
- Salle de bainsPrincipal8' 5" x 5'Autre
- Salle de bain attenantePrincipal6' 9.9" x 13' 9.9"Autre
- Chambre à coucherPrincipal10' 3.9" x 13' 3"Autre
- Chambre à coucherPrincipal10' 11" x 13' 6"Autre
- Chambre à coucher principalePrincipal11' 11" x 15' 9"Autre
- CuisinePrincipal10' 11" x 10' 9.9"Autre
- Salle à mangerPrincipal10' 11" x 10' 3.9"Autre
- SalonPrincipal14' 6.9" x 17' 3.9"Autre
Agents de cette inscription
Demandez plus d’infos
Demandez plus d’infos
Emplacement
13044 Lake Hill Drive, Lake Country, British Columbia, V4V2P1 Canada
Autour de cette propriété
En savoir plus au sujet du quartier et des commodités autour de cette résidence.
Demander de l’information sur le quartier
En savoir plus au sujet du quartier et des commodités autour de cette résidence
Demander maintenantCalculatrice de versements hypothécaires
- $
- %$
- %
- Capital et intérêts 0
- Impôt foncier 0
- Frais de copropriété 0

