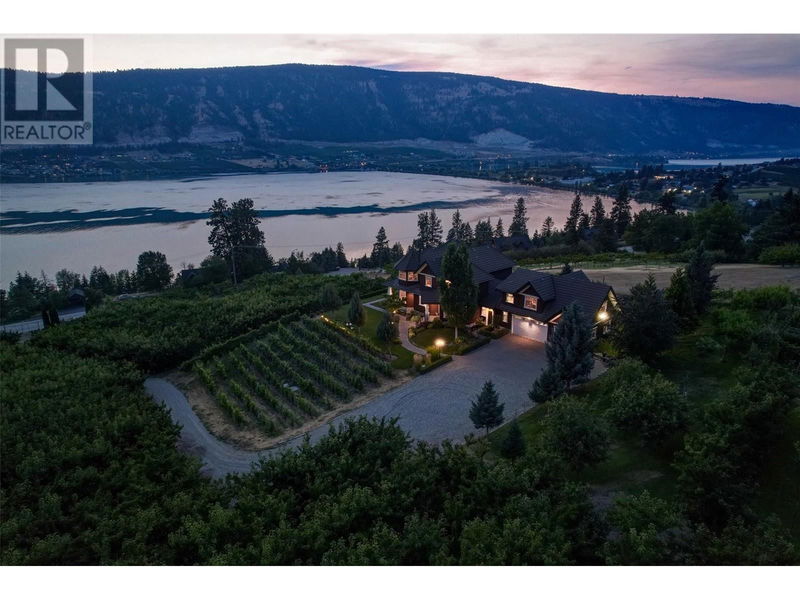Caractéristiques principales
- MLS® #: 10320404
- ID de propriété: SIRC2010556
- Type de propriété: Résidentiel, Maison unifamiliale détachée
- Construit en: 2007
- Chambre(s) à coucher: 5
- Salle(s) de bain: 6+1
- Stationnement(s): 17
- Inscrit par:
- Rennie & Associates Realty Ltd.
Description de la propriété
THE JEWEL OF OYAMA | A custom CRAFTSMAN built home located on a 7 Acre CHERRY ORCHARD, featuring 5 bed + 7 bath over 6,350 SqFt. + 1,222 SqFt of outdoor living + 1,255 SqFt of garage space. LAKE VIEW + MOUNTAIN VIEW: This property is like no other, private & distinct. Built in 2007 by a well known local builder, no expense was spared. Gourmet kitchen, solid wood windows, H/W on demand, concrete tile roof and constructed with engineered floor joist. Custom kitchen w/ commercial grade appliances & large island. Main floor opens up seamlessly to the rest of the home, great for entertaining inside and out. Vaulted ceilings and roaring fireplace for year round enjoyment. Separate luxurious PRIMARY ON THE MAIN with spa ensuite, soaker tub + XL shower. POTENTIAL FOR BNB: Loft area has separate entrance, vaulted ceilings and bath, roughed in for kitchenette. MATURE CHERRY ORCHARD: 7 Acres of Lapin, Staccato and Centennial cherries. Approx 3,500 trees were planted in 2003 and continue to be meticulously farmed, producing some of the best fruits in the region. A gentle South/West slope, gravel soil and proximity to the lake makes this an ideal parcel to farm. LEASE OUT WITH EASE: Separate gate access, electrical, irrigation water license and 29 x 11 shop. ENDLESS SUMMERS: Covered decks, seasonal flowers, BBQ area and wine cellar. A manicured estate that is fully usable, w/ gated driveway and ample parking. Located on a quiet road and minutes to shopping, wineries and schools. (id:39198)
Pièces
- TypeNiveauDimensionsPlancher
- Salle de bains2ième étage4' 11" x 10'Autre
- Autre2ième étage10' 3" x 5' 3.9"Autre
- Chambre à coucher principale2ième étage20' 2" x 17' 6"Autre
- Bureau à domicile2ième étage11' 2" x 11' 8"Autre
- Salle de bains2ième étage4' 11" x 8' 8"Autre
- Chambre à coucher2ième étage12' 9" x 16' 6.9"Autre
- Salle de bain attenante3ième étage7' 8" x 6' 9"Autre
- Chambre à coucher principale3ième étage25' 11" x 32'Autre
- SalonAutre33' 3" x 22' 9"Autre
- Salle de bainsAutre5' 5" x 8'Autre
- ServiceAutre8' 2" x 8'Autre
- RangementAutre3' 3.9" x 7' 11"Autre
- RangementAutre11' 3.9" x 14' 9.6"Autre
- Cave à vinAutre13' 5" x 10' 2"Autre
- Chambre à coucherAutre29' x 15' 6"Autre
- RangementPrincipal8' x 3' 3.9"Autre
- Salle de bainsPrincipal7' 5" x 7'Autre
- AutrePrincipal7' 6" x 7' 6.9"Autre
- Salle de bain attenantePrincipal10' 3" x 11' 2"Autre
- Chambre à coucher principalePrincipal15' 9.6" x 16'Autre
- Salle de bainsPrincipal5' 9.6" x 9' 8"Autre
- Salle de lavagePrincipal6' 5" x 9' 8"Autre
- FoyerPrincipal13' 9" x 6' 5"Autre
- SalonPrincipal14' 3" x 16' 8"Autre
- Salle à mangerPrincipal13' x 14' 9.6"Autre
- CuisinePrincipal20' 3" x 14' 3"Autre
- FoyerPrincipal12' 9" x 15' 6"Autre
Agents de cette inscription
Demandez plus d’infos
Demandez plus d’infos
Emplacement
14911 Oyama Road, Lake Country, British Columbia, V4V2C6 Canada
Autour de cette propriété
En savoir plus au sujet du quartier et des commodités autour de cette résidence.
Demander de l’information sur le quartier
En savoir plus au sujet du quartier et des commodités autour de cette résidence
Demander maintenantCalculatrice de versements hypothécaires
- $
- %$
- %
- Capital et intérêts 0
- Impôt foncier 0
- Frais de copropriété 0

