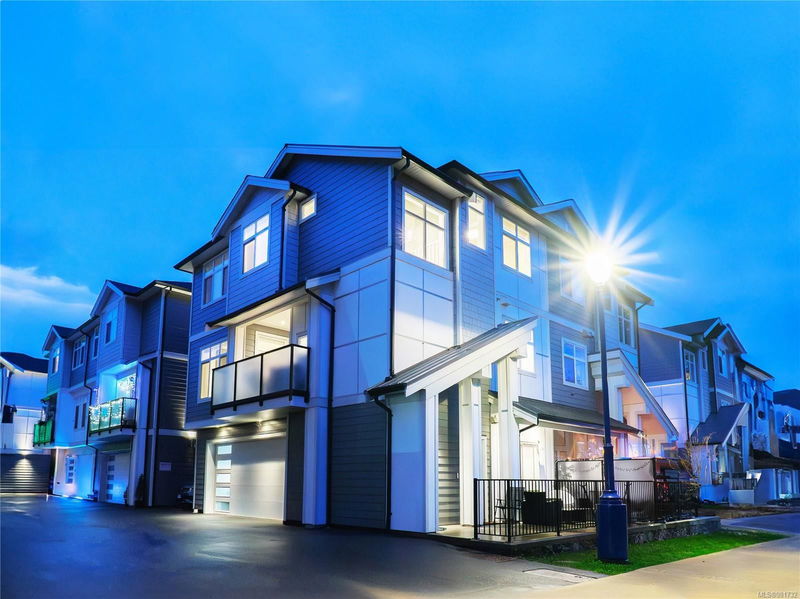Caractéristiques principales
- MLS® #: 981732
- ID de propriété: SIRC2204552
- Type de propriété: Résidentiel, Condo
- Aire habitable: 1 805 pi.ca.
- Grandeur du terrain: 0,04 ac
- Construit en: 2020
- Chambre(s) à coucher: 3
- Salle(s) de bain: 3
- Stationnement(s): 9
- Inscrit par:
- eXp Realty
Description de la propriété
Located in the vibrant heart of Langford, this contemporary townhouse offers the perfect blend of modern design & practical functionality. With 3 bedrooms, 3 bathrooms & a versatile den, this 1,800 sq. ft. home provides ample space for families. Featuring a spacious EV-ready 2-car garage, an open-concept living area with quartz waterfall countertops, stainless steel appliances, and a custom-built pantry. Hardwood floors, under-cabinet lighting, 9ft ceiling & cozy fireplace create a sophisticated ambiance. The laundry room, equipped with a sink and ample storage, adds functionality. Upstairs, the primary suite boasts an ensuite with heated floors for added comfort. Additional amenities include a heat pump, gas BBQ hookup, on-demand gas hot water, and soundproof ICF concrete walls for enhanced tranquility. Conveniently located near Westshore Mall, Belmont Market, parks, schools, and transit, this home combines modern living with community accessibility. Includes 2-5-10 Home Warranty.
Pièces
- TypeNiveauDimensionsPlancher
- PatioSupérieur7' x 13'Autre
- SalonPrincipal13' x 12'Autre
- Salle à mangerPrincipal9' x 12'Autre
- EntréeSupérieur4' x 11'Autre
- AutreSupérieur19' x 20'Autre
- AutrePrincipal6' x 6'Autre
- CuisinePrincipal9' x 16'Autre
- Chambre à coucher principale2ième étage12' x 12'Autre
- Salle de bainsPrincipal0' x 0'Autre
- Salle de bains2ième étage0' x 0'Autre
- BoudoirSupérieur9' x 10'Autre
- AutrePrincipal4' x 6'Autre
- Salle de lavagePrincipal7' x 10'Autre
- Chambre à coucher2ième étage8' x 8'Autre
- Chambre à coucher2ième étage10' x 10'Autre
- Ensuite2ième étage0' x 0'Autre
- Penderie (Walk-in)2ième étage5' x 9'Autre
Agents de cette inscription
Demandez plus d’infos
Demandez plus d’infos
Emplacement
946 Jenkins Ave #111, Langford, British Columbia, V9B 2N7 Canada
Autour de cette propriété
En savoir plus au sujet du quartier et des commodités autour de cette résidence.
Demander de l’information sur le quartier
En savoir plus au sujet du quartier et des commodités autour de cette résidence
Demander maintenantCalculatrice de versements hypothécaires
- $
- %$
- %
- Capital et intérêts 0
- Impôt foncier 0
- Frais de copropriété 0

