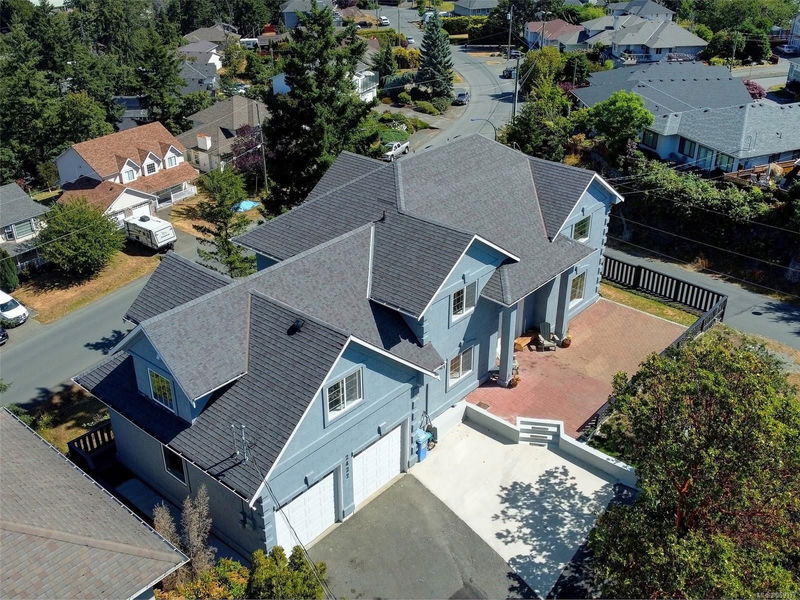Caractéristiques principales
- MLS® #: 969377
- ID de propriété: SIRC2198387
- Type de propriété: Résidentiel, Condo
- Aire habitable: 2 929 pi.ca.
- Grandeur du terrain: 0,49 ac
- Construit en: 1996
- Chambre(s) à coucher: 3
- Salle(s) de bain: 4
- Stationnement(s): 3
- Inscrit par:
- RE/MAX Camosun
Description de la propriété
Privacy, stunning views, and a spacious half-acre lot await in this move-in-ready home nestled in a family-friendly neighborhood with easy access to amenities. Built in 1996, this 2929 sqft residence features a grand entrance with a spacious foyer and striking granite floors. Ascend the staircase to discover three generous bedrooms and two baths upstairs. An open concept kitchen boasts a large pantry and flows into the family room. Upstairs, the primary bedroom offers a gas fireplace, walk-in closet, and a luxurious five-piece ensuite. A large garage provides tandem parking with additional space for a workshop at the rear. A bright studio in-law suite features a separate kitchen and a three-piece bathroom. Amenities include a HRV system, central vac, a gas BBQ hookup, and a small separate deck dedicated to the suite's occupants. This home seamlessly blends luxurious living spaces with practical amenities, offering unparalleled views and the promise of future development opportunities.
Pièces
- TypeNiveauDimensionsPlancher
- AutrePrincipal21' x 25'Autre
- SalonPrincipal14' x 14'Autre
- EntréePrincipal12' x 12'Autre
- CuisinePrincipal11' x 13'Autre
- AutrePrincipal8' x 10'Autre
- Salle à mangerPrincipal13' x 16'Autre
- AutrePrincipal12' x 41'Autre
- Chambre à coucher principale2ième étage14' x 15'Autre
- Salle de bains2ième étage0' x 0'Autre
- Salle familialePrincipal14' x 15'Autre
- Salle de bainsPrincipal0' x 0'Autre
- Chambre à coucher2ième étage10' x 14'Autre
- Chambre à coucher2ième étage13' x 14'Autre
- Ensuite2ième étage0' x 0'Autre
- Salle de lavagePrincipal8' x 11'Autre
- Salon2ième étage6' x 7'Autre
- Salle à manger2ième étage8' x 14'Autre
- Cuisine2ième étage8' x 8'Autre
- Salle de bains2ième étage0' x 0'Autre
Agents de cette inscription
Demandez plus d’infos
Demandez plus d’infos
Emplacement
2422 Prospector Way, Langford, British Columbia, V9B 5X6 Canada
Autour de cette propriété
En savoir plus au sujet du quartier et des commodités autour de cette résidence.
Demander de l’information sur le quartier
En savoir plus au sujet du quartier et des commodités autour de cette résidence
Demander maintenantCalculatrice de versements hypothécaires
- $
- %$
- %
- Capital et intérêts 0
- Impôt foncier 0
- Frais de copropriété 0

